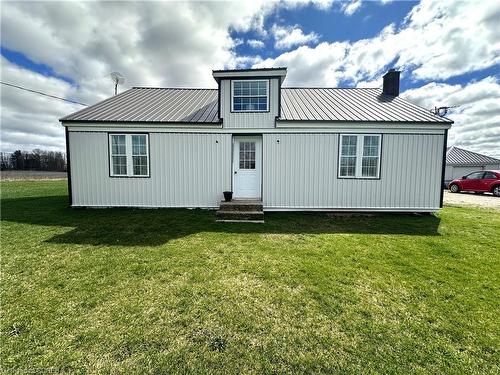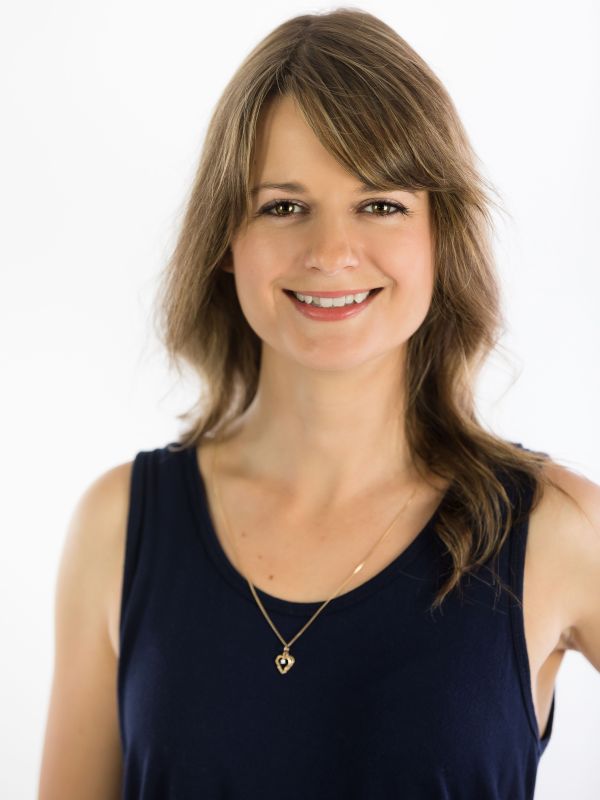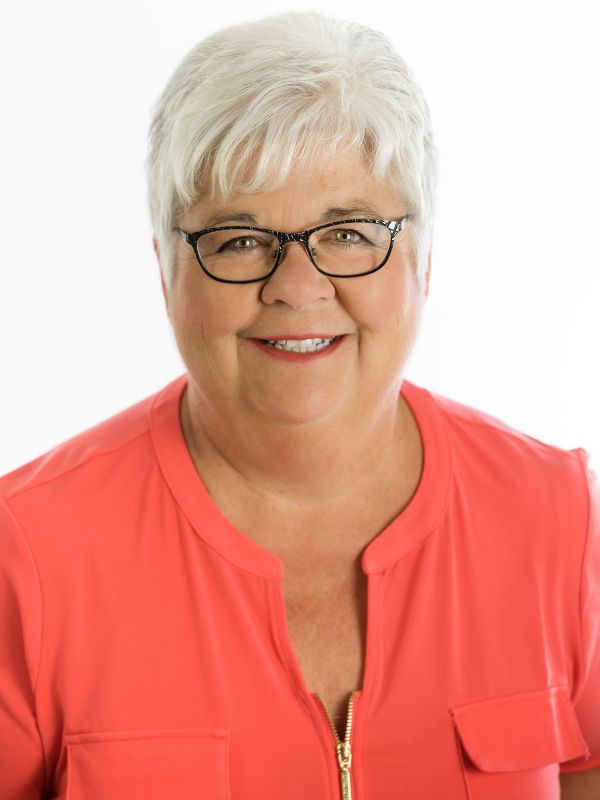














Phone: 519.426.7187

Phone: 519.426.7187

Phone: 519.426.7187

63
QUEENSWAY
EAST
Simcoe,
ON
N3Y4T2
Phone:
519.426.7187
Fax:
519.426.9094
norfolkrealty@royallepage.ca
| Lot Frontage: | 175.00 Feet |
| Lot Depth: | 165 Feet |
| No. of Parking Spaces: | 5 |
| Floor Space (approx): | 1600 Square Feet |
| Bedrooms: | 3 |
| Bathrooms (Total): | 1+0 |
| Zoning: | A |
| Architectural Style: | 1.5 Storey |
| Basement: | Partial , Unfinished |
| Construction Materials: | Metal/Steel Siding |
| Cooling: | None |
| Heating: | Forced Air , Natural Gas |
| Acres Range: | [] |
| Driveway Parking: | Private Drive Double Wide |
| Laundry Features: | Main Level |
| Lot Features: | Rural , Open Spaces , Quiet Area |
| Other Structures: | Shed(s) |
| Parking Features: | Detached Garage |
| Roof: | Metal |
| Sewer: | Septic Tank |
| Water Source: | Drilled Well |