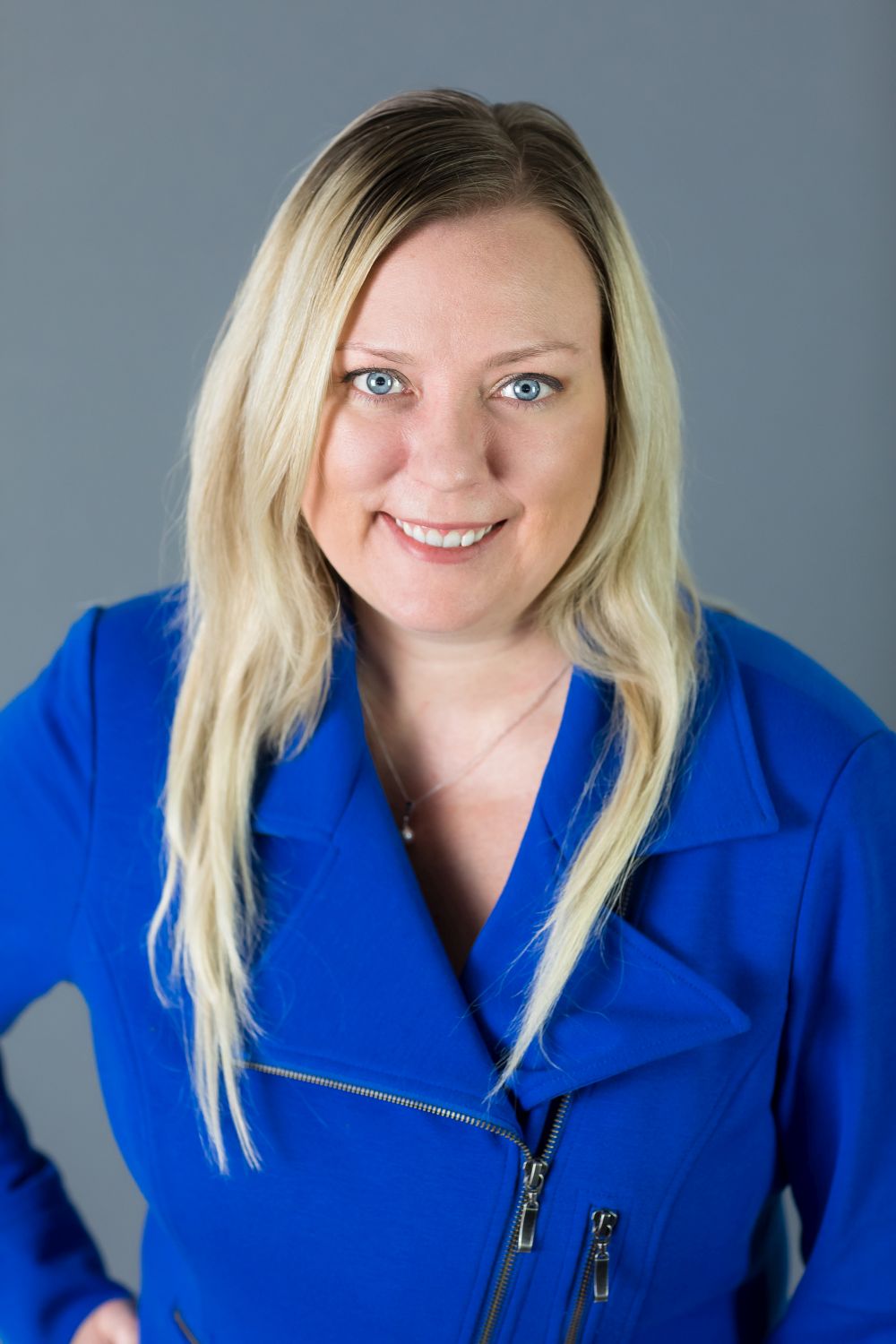








Phone: 519.426.7187
Fax:
519.426.9094
Mobile: 905.869.9357

63
QUEENSWAY
EAST
Simcoe,
ON
N3Y4T2
Phone:
519.426.7187
Fax:
519.426.9094
norfolkrealty@royallepage.ca
| Building Style: | Bungalow |
| Lot Frontage: | 50.00 Feet |
| No. of Parking Spaces: | 6 |
| Floor Space (approx): | 1410 Square Feet |
| Bedrooms: | 4 |
| Bathrooms (Total): | 3+0 |
| Zoning: | R1B |
| Architectural Style: | Bungalow |
| Basement: | Full , Partially Finished , Sump Pump |
| Construction Materials: | Brick , Vinyl Siding |
| Cooling: | Central Air |
| Heating: | Forced Air |
| Interior Features: | Central Vacuum , Auto Garage Door Remote(s) , Built-In Appliances |
| Acres Range: | < 0.5 |
| Driveway Parking: | Private Drive Double Wide |
| Lot Features: | Urban , Beach , Business Centre , Campground , Near Golf Course , Hospital , Open Spaces , Park , Place of Worship , Playground Nearby , Rec./Community Centre , School Bus Route , Schools , Shopping Nearby |
| Parking Features: | Attached Garage , Garage Door Opener |
| Roof: | Asphalt Shing |
| Sewer: | Sewer (Municipal) |
| Water Source: | Municipal |
| Window Features: | Window Coverings |