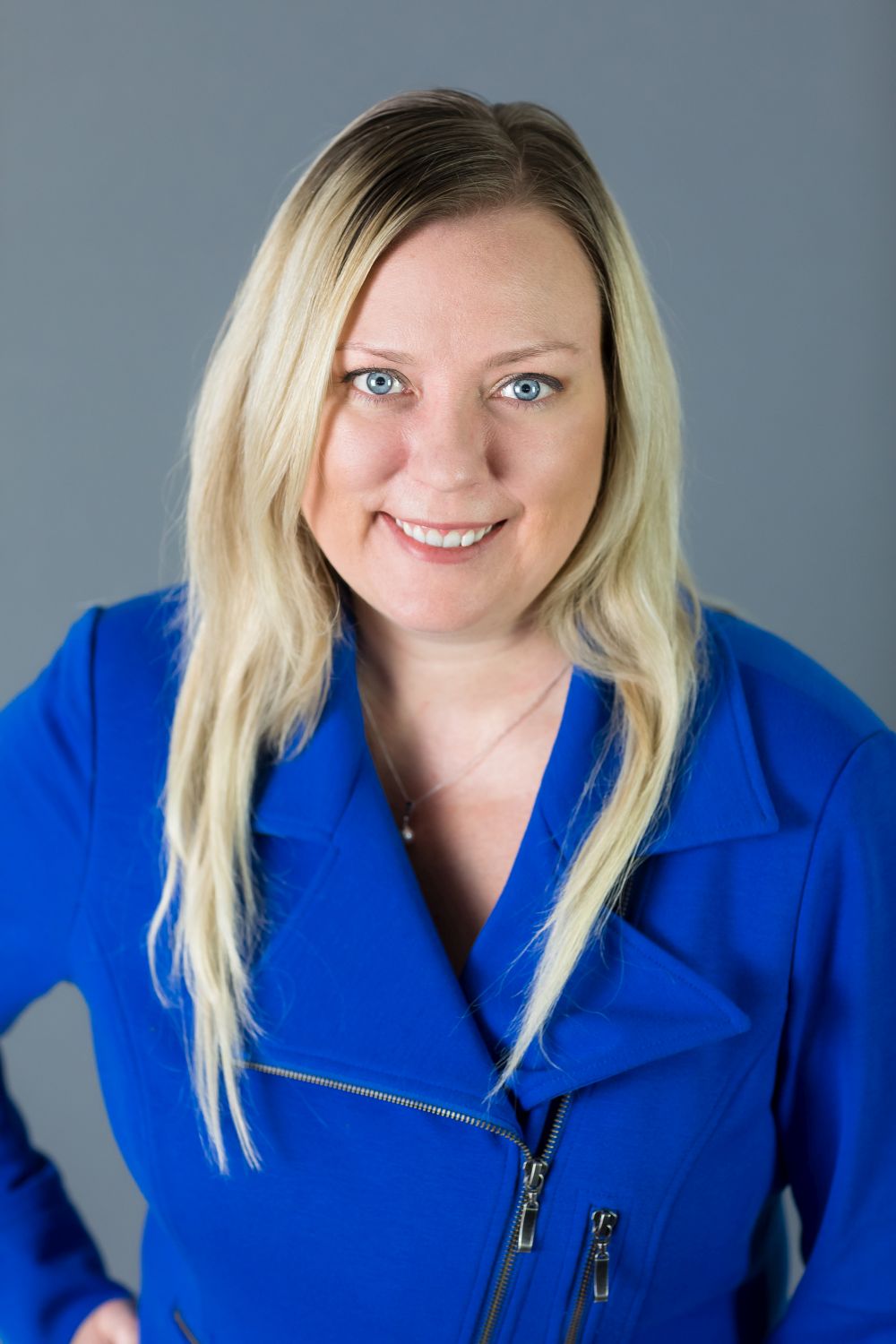








Phone: 519.426.7187
Fax:
519.426.9094
Mobile: 905.869.9357

63
QUEENSWAY
EAST
Simcoe,
ON
N3Y4T2
Phone:
519.426.7187
Fax:
519.426.9094
norfolkrealty@royallepage.ca
| Lot Frontage: | 49.21 Feet |
| Lot Depth: | 98.43 Feet |
| No. of Parking Spaces: | 6 |
| Floor Space (approx): | 2000 Square Feet |
| Built in: | 1992 |
| Bedrooms: | 6 |
| Bathrooms (Total): | 3+1 |
| Zoning: | R1-A |
| Architectural Style: | Two Story |
| Basement: | Full , Finished |
| Construction Materials: | Aluminum Siding , Brick |
| Cooling: | Central Air |
| Heating: | Forced Air , Natural Gas |
| Interior Features: | Central Vacuum , In-Law Floorplan |
| Acres Range: | < 0.5 |
| Driveway Parking: | Private Drive Double Wide |
| Lot Features: | Urban , Ample Parking , Place of Worship , Schools , Shopping Nearby |
| Other Structures: | Shed(s) |
| Parking Features: | Attached Garage |
| Roof: | Asphalt Shing |
| Sewer: | Sewer (Municipal) |
| Water Source: | Municipal |