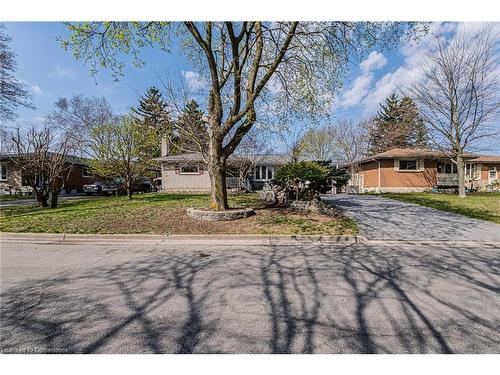








Phone: 519.426.7187
Mobile: 519.909.9116

63
QUEENSWAY
EAST
Simcoe,
ON
N3Y4T2
Phone:
519.426.7187
Fax:
519.426.9094
norfolkrealty@royallepage.ca
| Building Style: | Bungalow |
| Lot Frontage: | 60.00 Feet |
| No. of Parking Spaces: | 5 |
| Floor Space (approx): | 2279 Square Feet |
| Bedrooms: | 3 |
| Bathrooms (Total): | 1+1 |
| Zoning: | R1-A |
| Architectural Style: | Bungalow |
| Basement: | Full , Finished |
| Construction Materials: | Brick |
| Cooling: | Central Air |
| Exterior Features: | Built-in Barbecue |
| Fireplace Features: | Gas |
| Heating: | Natural Gas |
| Interior Features: | Central Vacuum , Wet Bar |
| Acres Range: | < 0.5 |
| Driveway Parking: | Private Drive Double Wide |
| Lot Features: | Urban , Hospital , Landscaped , School Bus Route , Schools |
| Parking Features: | Attached Garage |
| Pool Features: | In Ground |
| Pool Features: | In Ground |
| Roof: | Asphalt Shing |
| Sewer: | Sewer (Municipal) |
| View: | Pool |
| Water Source: | Municipal |
| Window Features: | Window Coverings |