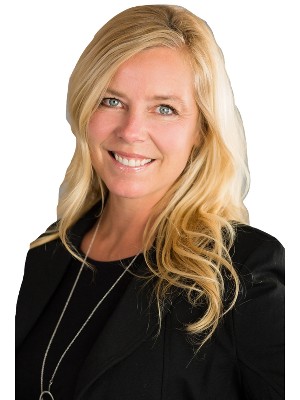








Phone: 519.426.7187
Mobile: 519.718.3157

Phone: 519.426.7187

63
QUEENSWAY
EAST
Simcoe,
ON
N3Y4T2
Phone:
519.426.7187
Fax:
519.426.9094
norfolkrealty@royallepage.ca
| Building Style: | Bungalow |
| Lot Frontage: | 150.00 Feet |
| Lot Depth: | 300 Feet |
| No. of Parking Spaces: | 7 |
| Floor Space (approx): | 2160 Square Feet |
| Bedrooms: | 3 |
| Bathrooms (Total): | 1+0 |
| Zoning: | A |
| Architectural Style: | Bungalow |
| Basement: | Full , Partially Finished |
| Construction Materials: | Brick , Vinyl Siding |
| Cooling: | Central Air |
| Exterior Features: | Landscaped , Lighting |
| Fireplace Features: | Recreation Room |
| Heating: | Fireplace-Gas |
| Acres Range: | [] |
| Driveway Parking: | Private Drive Double Wide |
| Water Treatment: | Water Softener |
| Laundry Features: | Main Level |
| Lot Features: | Rural , Rectangular , Quiet Area |
| Other Structures: | Shed(s) , Workshop |
| Parking Features: | Attached Garage , Garage Door Opener , Gravel |
| Roof: | Metal |
| Sewer: | Septic Tank |
| View: | Trees/Woods |
| Water Source: | Sandpoint Well |