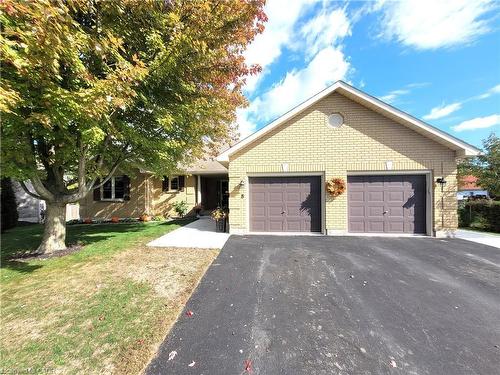








Mobile: 905.975.1813

63
QUEENSWAY
EAST
Simcoe,
ON
N3Y4T2
Phone:
519.426.7187
Fax:
519.426.9094
norfolkrealty@royallepage.ca
| Building Style: | Bungalow |
| Lot Frontage: | 51.35 Feet |
| Lot Depth: | 139.16 Feet |
| No. of Parking Spaces: | 6 |
| Floor Space (approx): | 2301 Square Feet |
| Built in: | 1999 |
| Bedrooms: | 4 |
| Bathrooms (Total): | 3+0 |
| Zoning: | R1 |
| Architectural Style: | Bungalow |
| Basement: | Full , Partially Finished , Sump Pump |
| Construction Materials: | Brick Veneer |
| Cooling: | Central Air |
| Fireplace Features: | Gas |
| Heating: | Forced Air , Natural Gas |
| Interior Features: | Air Exchanger , Ceiling Fan(s) |
| Acres Range: | < 0.5 |
| Driveway Parking: | Private Drive Double Wide |
| Water Treatment: | Water Softener |
| Laundry Features: | In Basement |
| Lot Features: | Urban , Pie Shaped Lot , City Lot , Greenbelt , Trails |
| Other Structures: | Shed(s) |
| Parking Features: | Attached Garage , Garage Door Opener |
| Roof: | Asphalt Shing |
| Security Features: | Smoke Detector |
| Sewer: | Sewer (Municipal) |
| Water Source: | Municipal |
| Window Features: | Window Coverings |