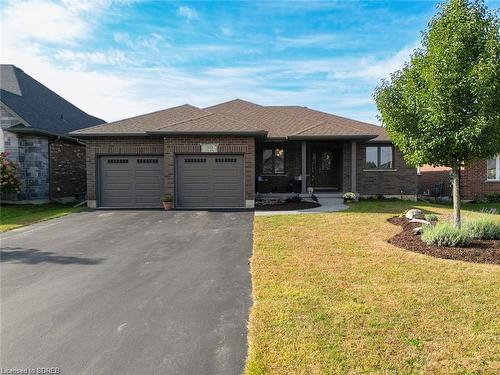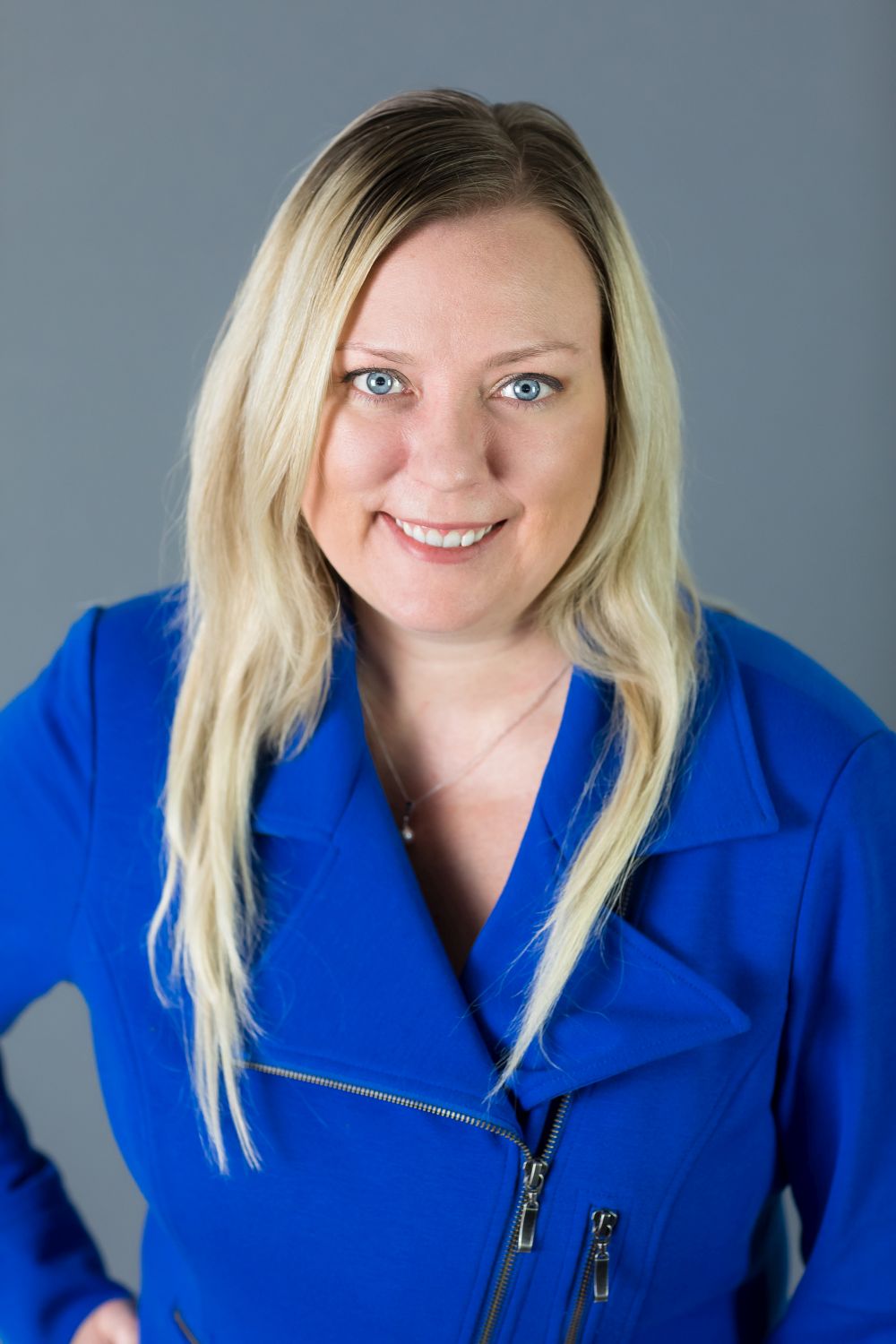








Phone: 519.426.7187
Fax:
519.426.9094
Mobile: 905.869.9357

63
QUEENSWAY
EAST
Simcoe,
ON
N3Y4T2
Phone:
519.426.7187
Fax:
519.426.9094
norfolkrealty@royallepage.ca
| Building Style: | Bungalow |
| Lot Frontage: | 59.00 Feet |
| Lot Depth: | 126 Feet |
| No. of Parking Spaces: | 4 |
| Floor Space (approx): | 1410 Square Feet |
| Bedrooms: | 4 |
| Bathrooms (Total): | 3+0 |
| Zoning: | R1 |
| Architectural Style: | Bungalow |
| Basement: | Full , Finished |
| Cooling: | Central Air |
| Heating: | Forced Air |
| Interior Features: | Other |
| Acres Range: | < 0.5 |
| Driveway Parking: | Private Drive Double Wide |
| Lot Features: | Urban , Business Centre , City Lot , Near Golf Course , Library , Park , Quiet Area , Rec./Community Centre |
| Parking Features: | Attached Garage |
| Roof: | Asphalt Shing |
| Sewer: | Sewer (Municipal) |
| Water Source: | Municipal |