Listings
All fields with an asterisk (*) are mandatory.
Invalid email address.
The security code entered does not match.

For Lease
4000 FEETSQ
Bedrooms: 0
$1.00
Commercial
Listing # 40689474
139 Queensway West Simcoe, ON
Brokerage: Royal LePage Trius Realty
Simcoe and District Real Estate Board - Simcoe and District - Prime location with great exposure stand alone opportunity located on the high traffic Queensway in ... View Details

For Lease
8000 FEETSQ
Bedrooms: 0
$5.00
Commercial
Listing # 40704211
80 Second Avenue Simcoe, ON
Brokerage: Royal LePage Trius Realty
Simcoe and District Real Estate Board - Simcoe and District - Offering approximately 8000. ft of warehouse space that can be divided up and modified to suit needs... View Details

For Lease
11826 FEETSQ
Bedrooms: 0
$6.00
Commercial
Listing # 40700398
105 Donly Drive Simcoe, ON
Brokerage: Royal LePage Trius Realty
Simcoe and District Real Estate Board - Simcoe and District - *** Landlord may modify space to suit needs *** This impressive warehouse offers approximately 12,... View Details

For Lease
1500 FEETSQ
Bedrooms: 0
$20.00
Commercial
Listing # 40689482
59 Queensway Simcoe, ON
Brokerage: Royal LePage Trius Realty
Simcoe and District Real Estate Board - Simcoe and District - Prime property located on the Queensway in Simcoe. Offering a modern and updated space being ... View Details

For Lease
1602 FEETSQ
Bedrooms: 0
$20.00
Commercial
Listing # 40689481
63 Queensway Simcoe, ON
Brokerage: Royal LePage Trius Realty
Simcoe and District Real Estate Board - Simcoe and District - Prime property located on the Queensway in Simcoe. Offering a modern and updated space being ... View Details
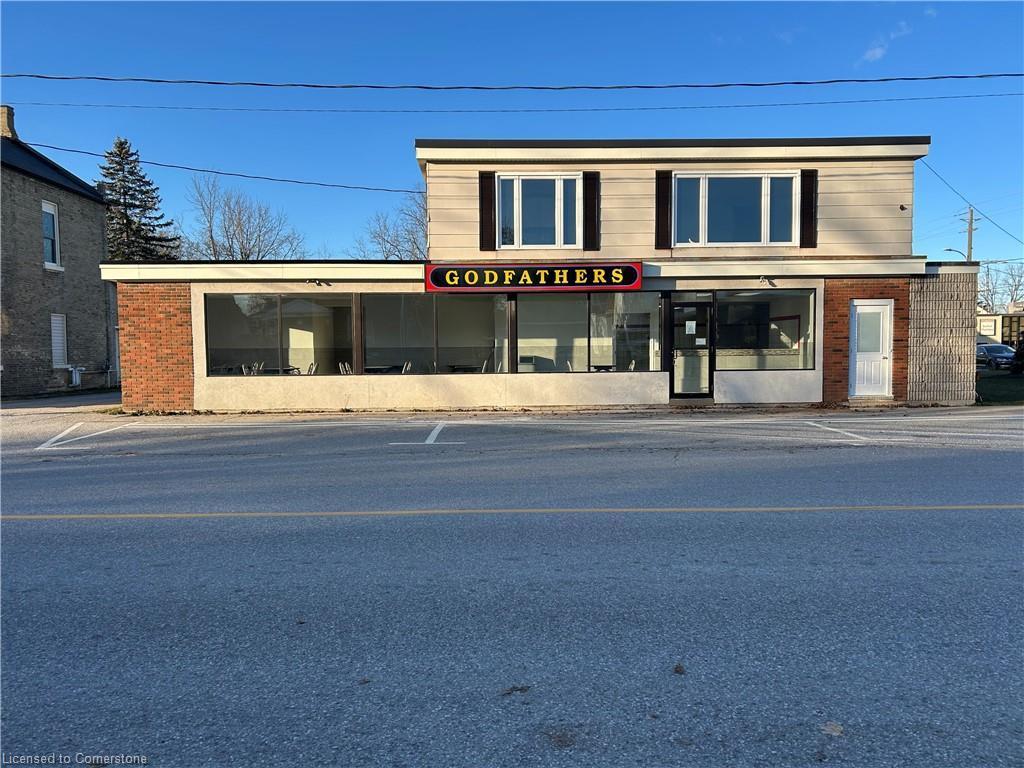
For Lease
1725 FEETSQ
Bedrooms: 0
$1,995.00
Commercial
Listing # 40702660
423 Maple Avenue Burford, ON
Brokerage: Royal LePage Trius Realty
Simcoe and District Real Estate Board - Simcoe and District - Great location in downtown Burford! Well kept commercial space with great storefront visibility and ... View Details

For Lease
6000 FEETSQ
Bedrooms: 0
$2,000.00
Commercial
Listing # 40709439
1570 West Quarter Line Road Langton, ON
Brokerage: Royal LePage Trius Realty
Simcoe and District Real Estate Board - Simcoe and District - Multiple use building with climate control hvac units. Smaller buildings also available for rent. ... View Details

For Sale
$199,900
Vacant Land
Listing # 40719479
170 St David Street Goderich, ON
Brokerage: Royal LePage Trius Realty
Simcoe and District Real Estate Board - Simcoe and District - Here is your chance to build the home of your dreams on your own piece of paradise in the beautiful ... View Details

For Sale
$249,900
Vacant Land
Listing # 40675625
N/A Cockshutt Road Boston, ON
Brokerage: Royal LePage Trius Realty
Simcoe and District Real Estate Board - Simcoe and District - Vacant land, busy intersection in Boston.Various uses, included in supplements. View Details

For Sale
614 FEETSQ
Bedrooms: 0
$259,000
Commercial
Listing # 40708220
88 Queensway Street Simcoe, ON
Brokerage: Royal LePage Trius Realty
Simcoe and District Real Estate Board - Simcoe and District - Great location for commercial purpose. High traffic, across from strip mall, near restaurants and ... View Details

For Sale
1250 FEETSQ
Bedrooms: 2
Bathrooms: 1+1
$359,000
Condo
Listing # 40699694
5 Mill Pond Court Simcoe, ON
Brokerage: Royal LePage Trius Realty
Simcoe and District Real Estate Board - Simcoe and District - Welcome to 205-5 Mill Pond Court. This 2 bedroom one owner unit is freshly painted with hard surface... View Details
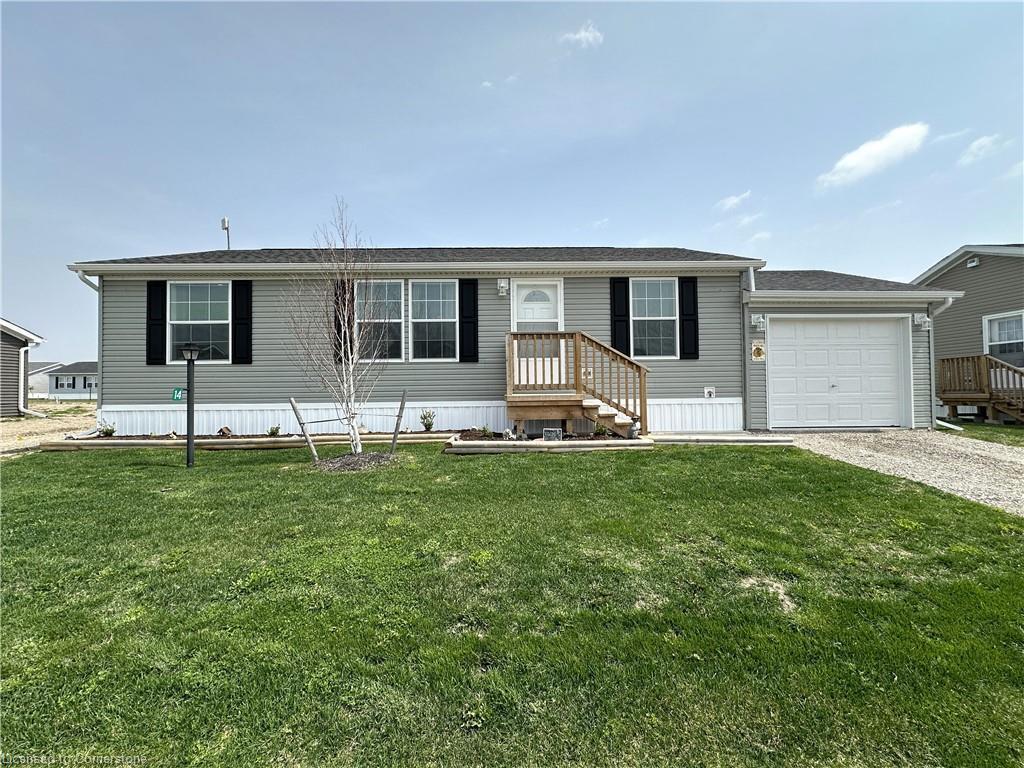
For Sale
934 FEETSQ
Bedrooms: 2
Bathrooms: 2+0
$369,900
House
Listing # 40723410
14 Copper Beech Drive Haldimand County, ON
Brokerage: Royal LePage Trius Realty
Simcoe and District Real Estate Board - Simcoe and District - Immaculate 2 bedroom modular home! Located in a quiet, rural park community next to Selkirk ... View Details
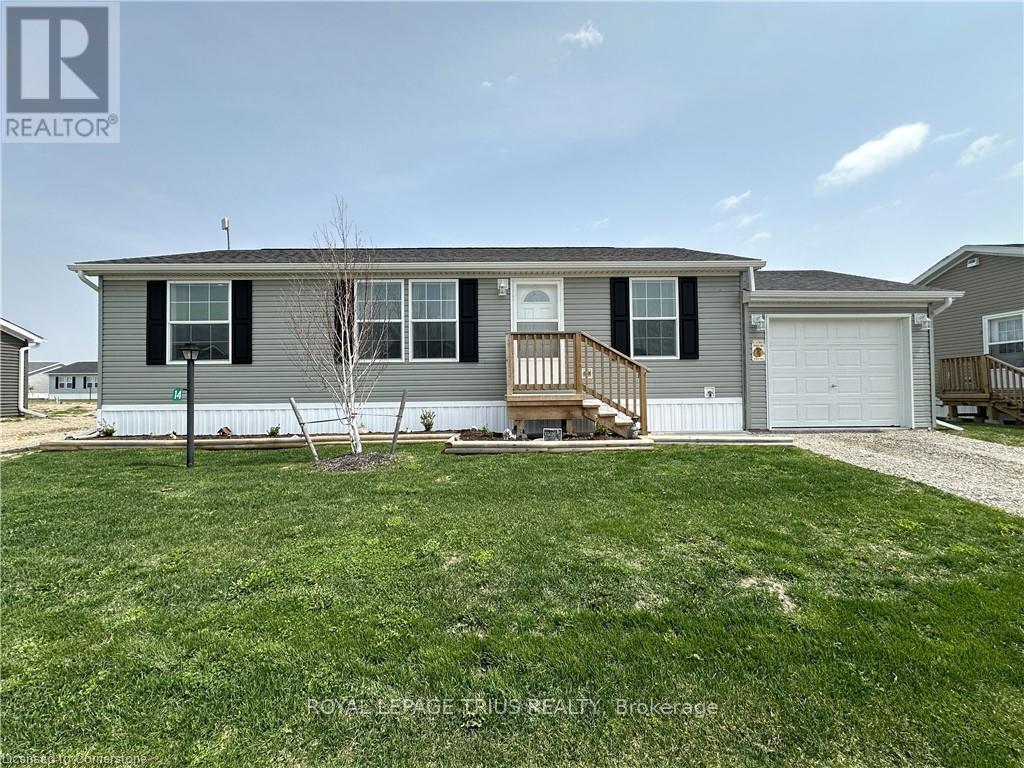
For Sale
900 - 999 FEETSQ
Bedrooms: 2
Bathrooms: 2
$369,900
Condo
Listing # X12116618
14 COPPER BEECH DRIVE Haldimand (Nanticoke), Ontario
Brokerage: Royal LePage Trius Realty
Immaculate 2 bedroom modular home! Located in a quiet, rural park community next to Selkirk Provincial Park, this sweet ... View Details
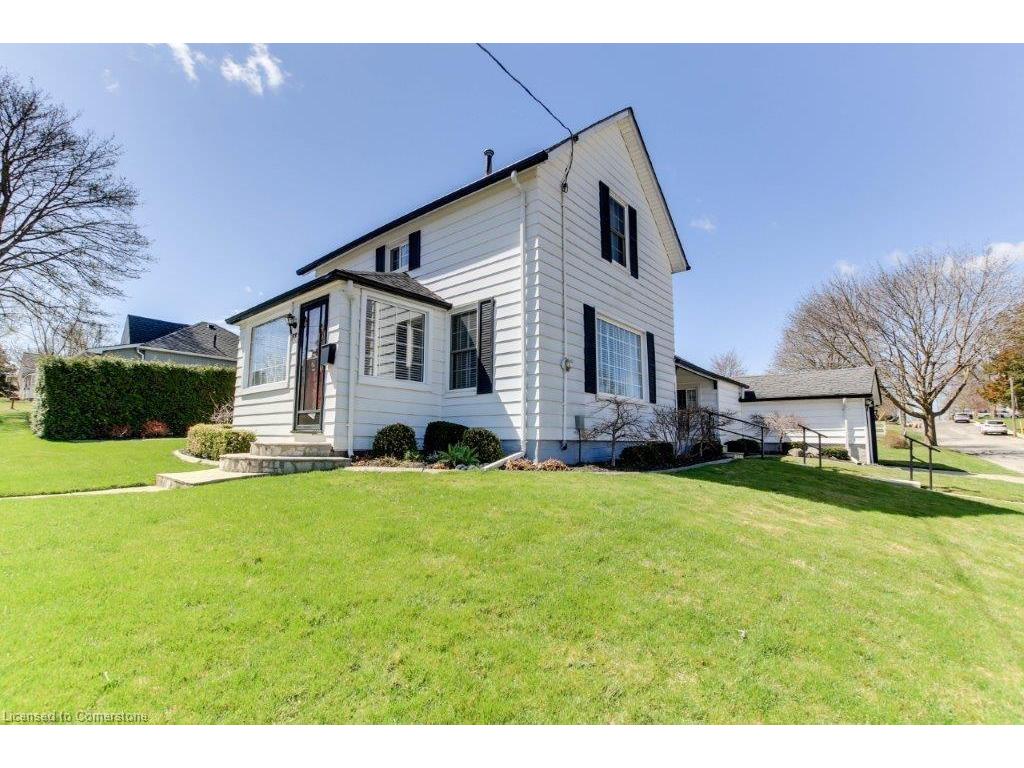
For Sale
1479 FEETSQ
Bedrooms: 3
Bathrooms: 1+0
$439,900
House
Listing # 40724910
88 Washington St Waterford, ON
Brokerage: Royal LePage Trius Realty
Simcoe and District Real Estate Board - Simcoe and District - Welcome to this charming 3 bedroom home on a well landscaped lot featuring patios and gardens ... View Details
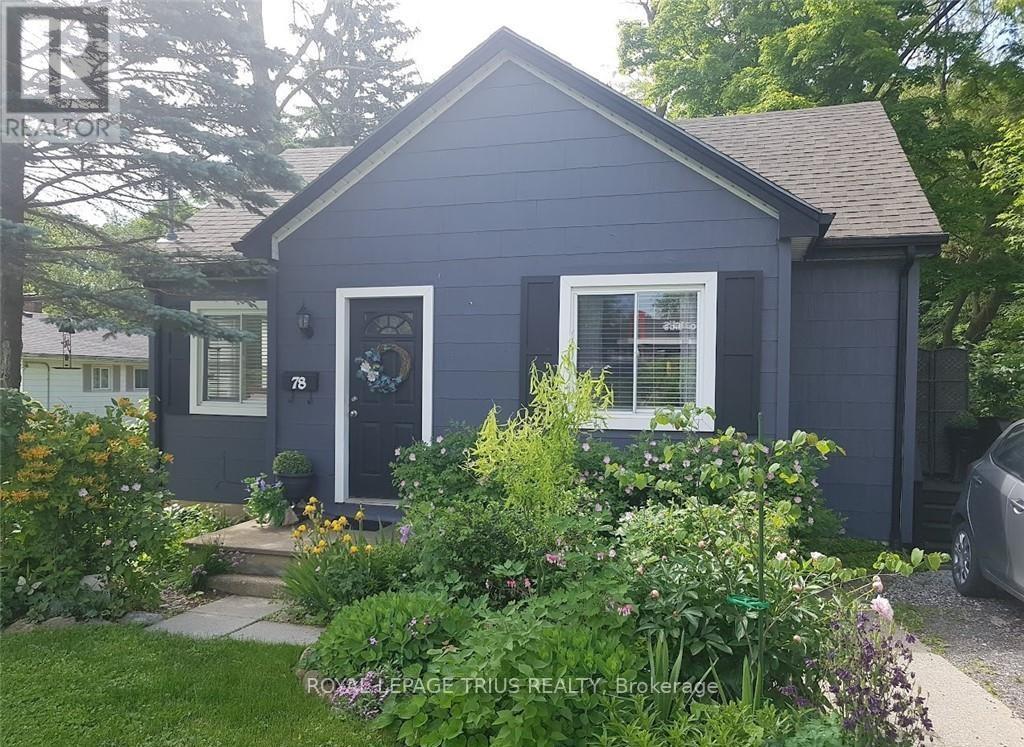
For Sale
1100 - 1500 FEETSQ
Bedrooms: 2+1
Bathrooms: 1
$449,900
House
Listing # X12124689
78 QUEENSWAY DRIVE E Norfolk (Simcoe), Ontario
Brokerage: Royal LePage Trius Realty
Charming 2+1 bedroom bungalow on a picturesque lot. Nestled in perennial gardens including a pretty redbud tree, this ... View Details
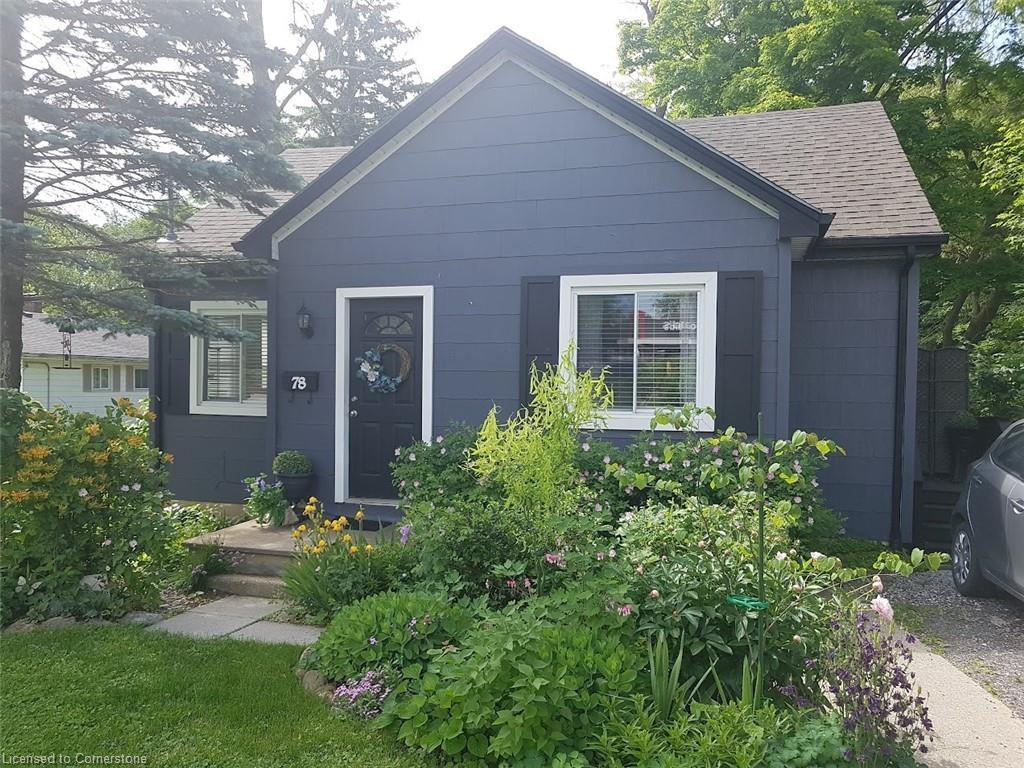
For Sale
1121 FEETSQ
Bedrooms: 3
Bathrooms: 1+0
$449,900
House
Listing # 40723804
78 Queensway Drive Simcoe, ON
Brokerage: Royal LePage Trius Realty
Simcoe and District Real Estate Board - Simcoe and District - Charming 2+1 bedroom bungalow on a picturesque lot. Nestled in perennial gardens including a pretty ... View Details

For Sale
$459,000
Vacant Land
Listing # 40689928
N/A N/A Street Lynedoch, ON
Brokerage: Royal LePage Trius Realty
Simcoe and District Real Estate Board - Simcoe and District - Approximately 11 acre parcel ,10 acres of cleared land. Seller wishes to sell this parcel of land in... View Details
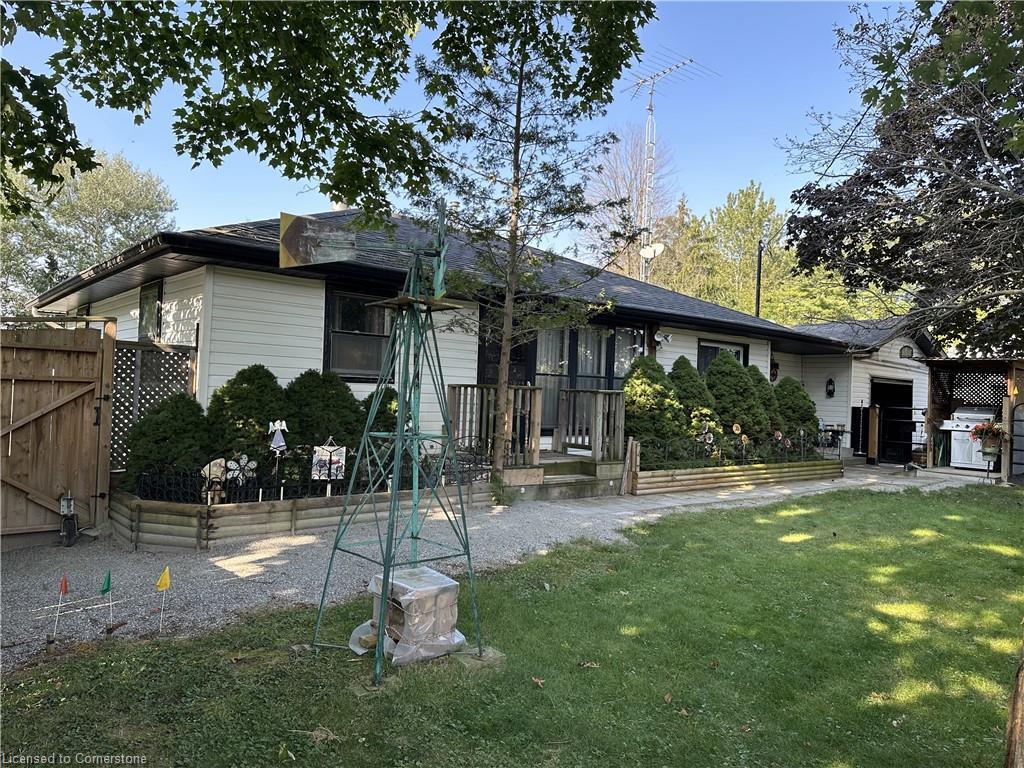
For Sale
1080 FEETSQ
Bedrooms: 2
Bathrooms: 1+0
$459,999
House
Listing # 40723965
33 Vaughan Drive Port Dover, ON
Brokerage: Royal LePage Trius Realty
Simcoe and District Real Estate Board - Simcoe and District - This charming 2 bedroom plus den home, sitting on a huge lot, is waiting for your personal touch. ... View Details

For Sale
1177 FEETSQ
Bedrooms: 3
Bathrooms: 1+0
$499,900
House
Listing # 40692323
4160 Highway 3 Simcoe, ON
Brokerage: Royal LePage Trius Realty
Simcoe and District Real Estate Board - Simcoe and District - Charming 3 bedroom bungalow just minutes from town! Set well off the road on a spacious lot with a ... View Details

For Sale
Bedrooms: 3
Bathrooms: 1
$509,900
House
Listing # X12043416
4160 #3 HIGHWAY Norfolk (Simcoe), Ontario
Brokerage: Royal LePage Trius Realty
Charming 3 bedroom bungalow just minutes from town! Set well off the road on a spacious lot with a detached 1 car garage... View Details
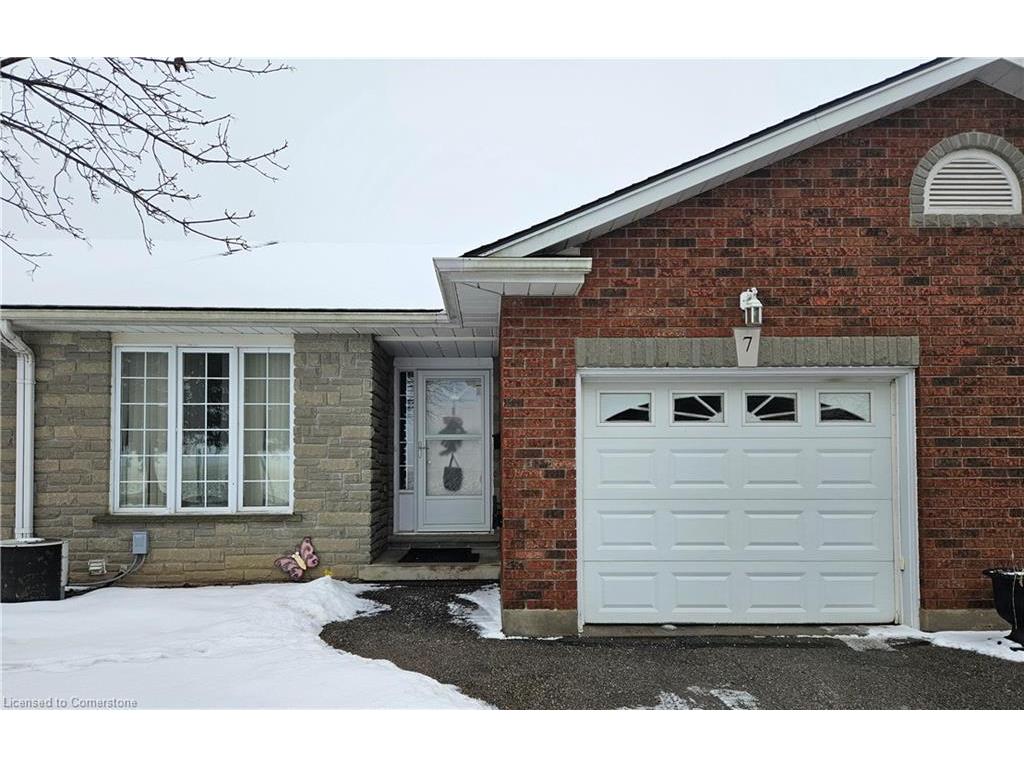
For Sale
1240 FEETSQ
Bedrooms: 2
Bathrooms: 1+0
$529,000
House
Listing # 40695684
74 Wilson Avenue Delhi, ON
Brokerage: Royal LePage Trius Realty
Simcoe and District Real Estate Board - Simcoe and District - Welcome to 7-74 Wilson Avenue in Delhi! Enter in from the newly screened front door or one car ... View Details
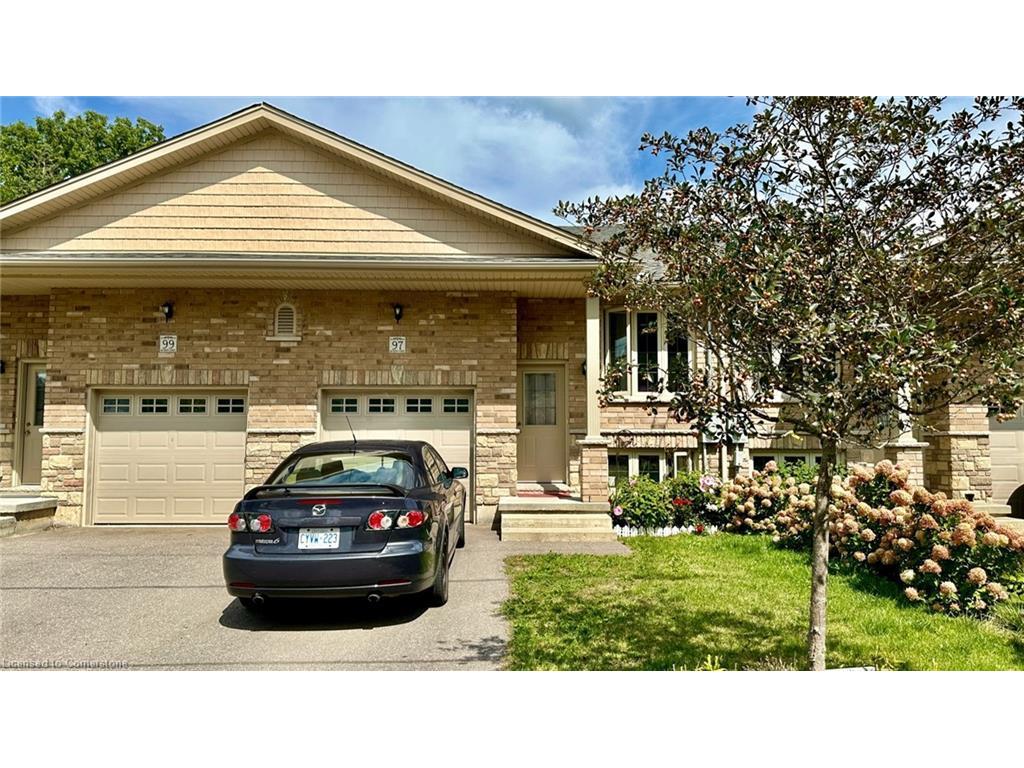
For Sale
1000 FEETSQ
Bedrooms: 2
Bathrooms: 1+0
$549,900
House
Listing # 40711918
97 Windham Street Simcoe, ON
Brokerage: Royal LePage Trius Realty
Simcoe and District Real Estate Board - Simcoe and District - If you need a HOME close to shopping, parks, dining and all amenities, 97 Windham Street is the ... View Details

For Sale
1295 FEETSQ
Bedrooms: 2
Bathrooms: 2+0
$550,000
House
Listing # 40709731
44 Woodhouse Avenue Port Dover, ON
Brokerage: Royal LePage Trius Realty
Simcoe and District Real Estate Board - Simcoe and District - Located in a quiet residential neighbourhood on a dead-end street, this 2 bedroom 2 bathroom ... View Details

For Sale
1400 FEETSQ
Bedrooms: 3
Bathrooms: 2+0
$560,000
House
Listing # 40677526
27 Simson Avenue Simcoe, ON
Brokerage: Royal LePage Trius Realty
Simcoe and District Real Estate Board - Simcoe and District - Come view this 3 bedroom ranch in Simcoe with private lot backing on to a conservation area and a ... View Details

