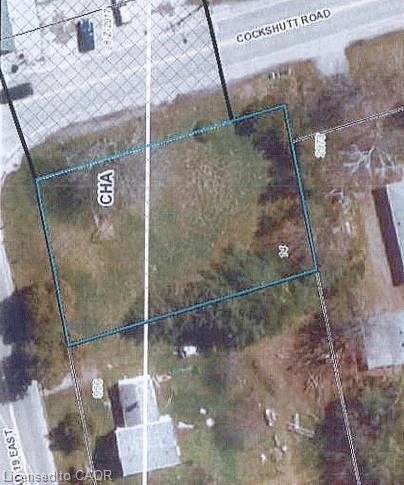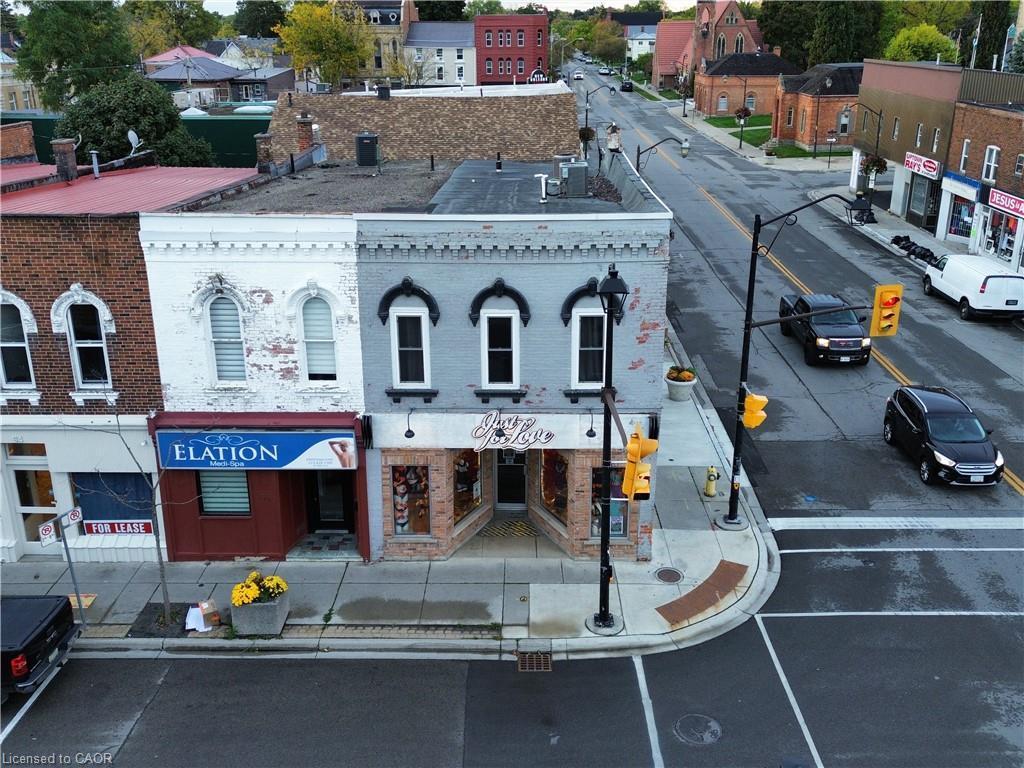Listings
All fields with an asterisk (*) are mandatory.
Invalid email address.
The security code entered does not match.

For Lease
62000 FEETSQ
Bedrooms: 0
$4.00
Commercial
Listing # 40791503
80 Second Avenue Simcoe, ON
Brokerage: Royal LePage Trius Realty
Town of Simcoe - Town of Simcoe - Offering approximately 60,000sq ft of warehouse space that may be divided up and modified to suit ... View Details

For Lease
1602 FEETSQ
Bedrooms: 0
$20.00
Commercial
Listing # 40787344
63 Queensway Simcoe, ON
Brokerage: Royal LePage Trius Realty
Town of Simcoe - Town of Simcoe - Prime property located on the Queensway in Simcoe. Offering a modern/updated space completely ... View Details

For Lease
600 FEETSQ
Bedrooms: 2
Bathrooms: 1+0
$1,800.00
Condo
Listing # 40775877
49 Kent Street Simcoe, ON
Brokerage: Royal LePage Trius Realty
Town of Simcoe - Town of Simcoe - Available now... Conveniently located walking distance to downtown core. Grocery, Pharmacy, ... View Details

For Lease
2100 FEETSQ
Bedrooms: 0
$1,925.00
Commercial
Listing # 40794435
13 Norfolk Street Simcoe, ON
Brokerage: Royal LePage Trius Realty
Town of Simcoe - Town of Simcoe - Situated on a busy street and surrounded by great neighbours, this location ensures high visibility ... View Details

For Sale
$199,900
Vacant Land
Listing # 40770416
170 St David Street Goderich, ON
Brokerage: Royal LePage Trius Realty
Goderich Town - Goderich Town - Expand your portfolio, Build a Duplex with Income potential or start your home builder's journey ... View Details

For Sale
$199,900
Vacant Land
Listing # 40767842
LT 14 Cockshutt Road Boston, ON
Brokerage: Royal LePage Trius Realty
Boston - Townsend - Property has many uses, zoned CHA View Details

For Sale
829 FEETSQ
Bedrooms: 2
Bathrooms: 1+0
$274,000
Condo
Listing # 40795039
648 Grey Street Brantford, ON
Brokerage: Royal LePage Trius Realty
Echo Place - Echo Place/Braneida - Welcome to 648 Grey St Unit 308! Located in a secure and well-kept building in Brantford, this 2 ... View Details

For Sale
934 FEETSQ
Bedrooms: 2
Bathrooms: 2+0
$300,000
House
Listing # 40791936
14 Copper Beech Drive Haldimand County, ON
Brokerage: Royal LePage Trius Realty
Nanticoke - Walpole - Immaculate 2 bedroom modular home! Located in a quiet, rural park community next to Selkirk ... View Details

For Sale
1300 FEETSQ
Bedrooms: 2
Bathrooms: 2+0
$348,555
Condo
Listing # 40791782
5 Mill Pond Court Simcoe, ON
Brokerage: Royal LePage Trius Realty
Town of Simcoe - Town of Simcoe - Have you been waiting for the right opportunity to buy a Mill Pond Condo in Simcoe? Opportunity ... View Details

For Sale
1200 - 1399 FEETSQ
Bedrooms: 2
Bathrooms: 2
$348,555
Condo
Listing # X12594482
604 - 5 MILL POND COURT Norfolk (Simcoe), Ontario
Brokerage: Royal LePage Trius Realty
Have you been waiting for the right opportunity to buy a Mill Pond Condo in Simcoe? Opportunity awaits you today! Even ... View Details

For Sale
$349,900
Vacant Land
Listing # 40794293
PT LT 25-27 Hillside Avenue Simcoe, ON
Brokerage: Royal LePage Trius Realty
Normandale - Charlotteville - Spectacular Lake Erie view from this rarely found lakeside building lot. The property is zoned for a... View Details

For Sale
2400 FEETSQ
Bedrooms: 0
$375,000
Commercial
Listing # 40778898
68 Robinson Street Simcoe, ON
Brokerage: Royal LePage Trius Realty
Town of Simcoe - Town of Simcoe - Downtown investment opportunity located on a corner lot with high visibility located in downtown ... View Details

For Sale
1296 FEETSQ
Bedrooms: 5
Bathrooms: 3+0
$435,900
House
Listing # 40787807
373 College Avenue Simcoe, ON
Brokerage: Royal LePage Trius Realty
Town of Simcoe - Town of Simcoe - Welcome to 373 College Ave. This 3 bedrooms on second floor, 1 bedroom on main floor + 1 bedroom , ... View Details

For Sale
1050 FEETSQ
Bedrooms: 3
Bathrooms: 1+0
$459,000
House
Listing # 40782165
2995 Highway 59 Walsingham, ON
Brokerage: Royal LePage Trius Realty
Langton - North Walsingham - 3.75 acre property on the edge of Langton with a road frontage of 271ft. High traffic area and zoned... View Details

For Sale
1050 FEETSQ
Bedrooms: 0
$459,000
Commercial
Listing # 40782156
2995 Highway 59 Walsingham, ON
Brokerage: Royal LePage Trius Realty
Langton - North Walsingham - 3.75 acre property on the edge of Langton with a road frontage of 271ft. High traffic area and zoned... View Details

For Sale
1196 FEETSQ
Bedrooms: 3
Bathrooms: 1+0
$495,000
House
Listing # 40789171
48 Cherry Street Simcoe, ON
Brokerage: Royal LePage Trius Realty
Town of Simcoe - Town of Simcoe - Calling all retirees, and or first time home buyers.This almost 1200 sqft home, has original ... View Details

For Sale
1240 FEETSQ
Bedrooms: 2
Bathrooms: 1+0
$499,000
House
Listing # 40770444
74 Wilson Avenue Delhi, ON
Brokerage: Royal LePage Trius Realty
Delhi - Delhi - Small-Town Condo with Big Perks! Discover the perfect blend of comfort and convenience in this ... View Details

For Sale
2300 FEETSQ
Bedrooms: 3
Bathrooms: 2+0
$519,000
House
Listing # 40796430
181 Talbot Street Simcoe, ON
Brokerage: Royal LePage Trius Realty
Town of Simcoe - Town of Simcoe - Classic 3 bedroom, 2 bathroom home! Built in 1895, this is your chance to own a piece of history in ... View Details

For Sale
1915 FEETSQ
Bedrooms: 3
Bathrooms: 2+0
$555,000
House
Listing # 40794999
26 Douglas Avenue Simcoe, ON
Brokerage: Royal LePage Trius Realty
Town of Simcoe - Town of Simcoe - Beautifully maintained brick bungalow in a very quiet neighbourhood in Simcoe. Step through the ... View Details

For Sale
2029 FEETSQ
Bedrooms: 2
Bathrooms: 3+1
$579,900
House
Listing # 40794517
30 Serviceberry Lane Simcoe, ON
Brokerage: Royal LePage Trius Realty
Town of Simcoe - Town of Simcoe - Gorgeous 2 bedroom brick bungalow in a quiet neighbourhood! Pull in to the double wide private ... View Details

For Sale
1606 FEETSQ
Bedrooms: 3
Bathrooms: 2+0
$585,000
House
Listing # 40776402
18 Dixon Drive Port Dover, ON
Brokerage: Royal LePage Trius Realty
Port Dover - Port Dover - Welcome to this charming 3 bedroom, 2 bathroom home, located in a desirable area of Port Dover. ... View Details

For Sale
2100 FEETSQ
Bedrooms: 6
Bathrooms: 2+0
$599,900
House
Listing # 40793585
57-59 Oakwood Avenue Simcoe, ON
Brokerage: Royal LePage Trius Realty
Town of Simcoe - Town of Simcoe - ATTENTION INVESTORS!An exceptional opportunity awaits at 57–59 Oakwood Avenue. This side by side ... View Details

For Sale
1430 FEETSQ
Bedrooms: 3
Bathrooms: 1+0
$650,000
House
Listing # 40794046
1665 Cockshutt Road Waterford, ON
Brokerage: Royal LePage Trius Realty
Rural Townsend - Townsend - Start to think about your next home? Ready to make your move in 2026? If you desire country living ... View Details

For Sale
1100 - 1500 FEETSQ
Bedrooms: 3
Bathrooms: 1
$650,000
House
Listing # X12635836
1665 COCKSHUTT ROAD Norfolk (Waterford), Ontario
Brokerage: Royal LePage Trius Realty
Start to think about your next home? Ready to make your move in 2026? If you desire country living on an acre+ of ... View Details

