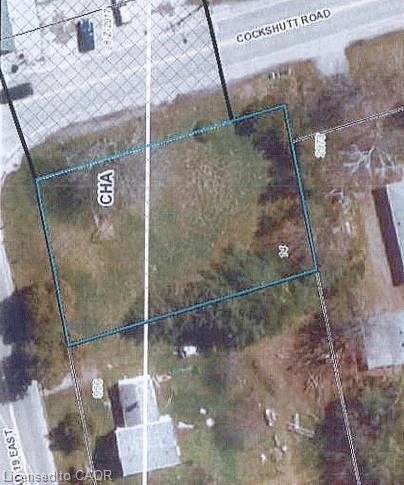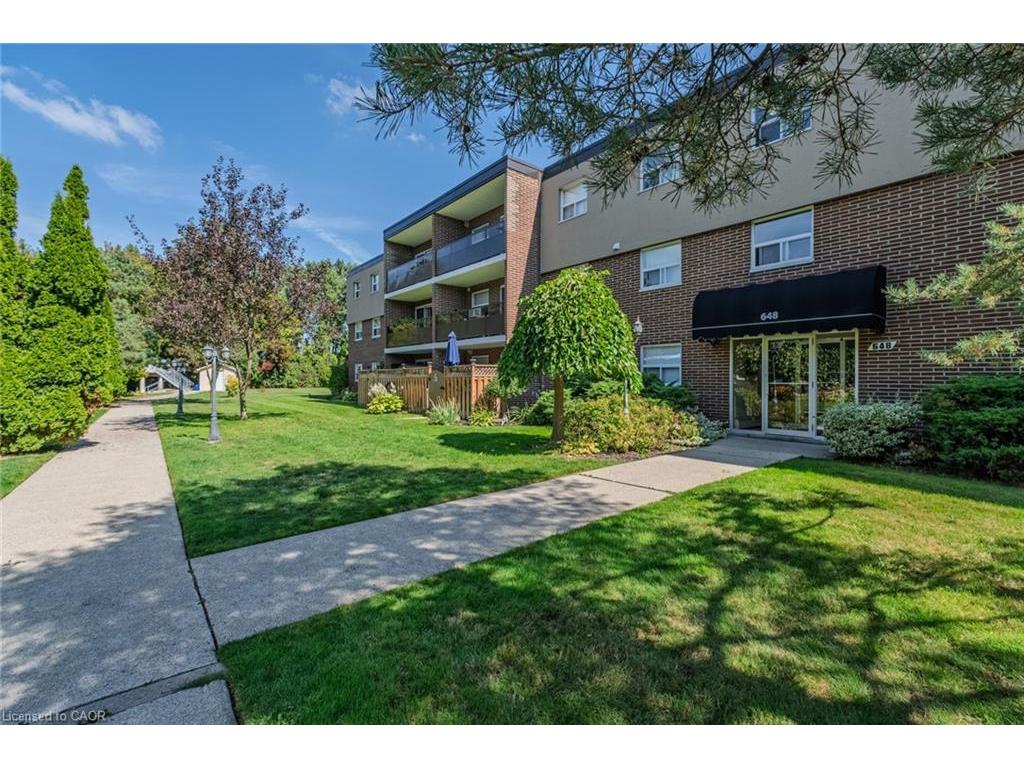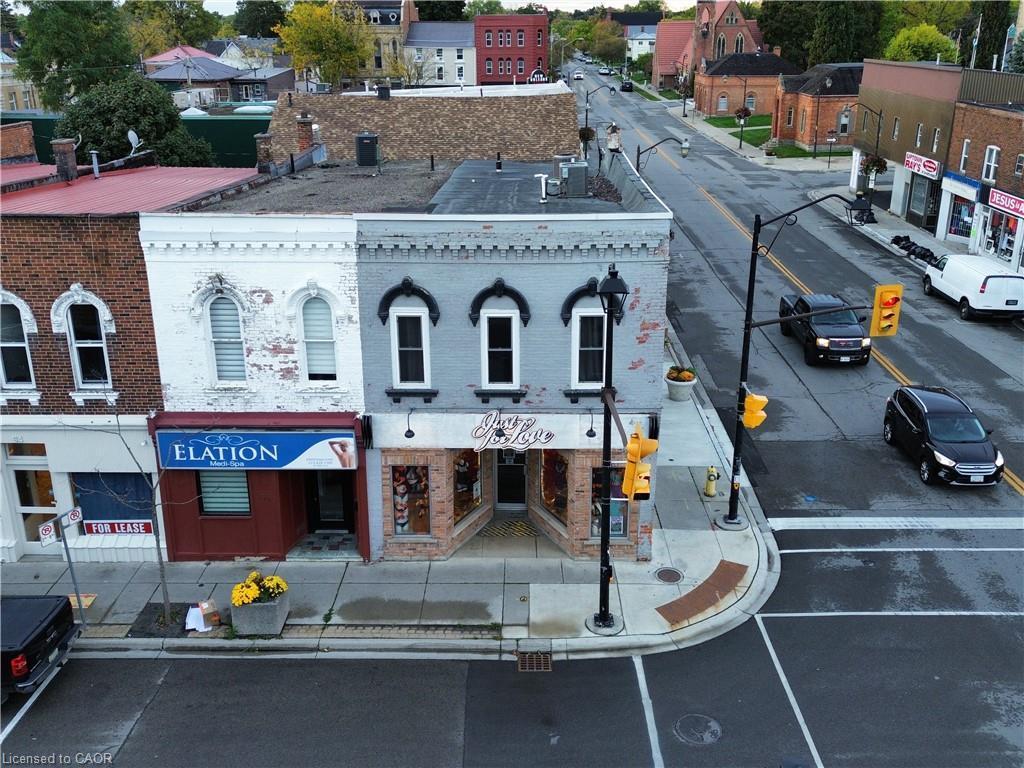Listings
All fields with an asterisk (*) are mandatory.
Invalid email address.
The security code entered does not match.

For Lease
62000 FEETSQ
Bedrooms: 0
$4.00
Commercial
Listing # 40791503
80 Second Avenue Simcoe, ON
Brokerage: Royal LePage Trius Realty
Town of Simcoe - Town of Simcoe - Offering approximately 60,000sq ft of warehouse space that may be divided up and modified to suit ... View Details

For Lease
1602 FEETSQ
Bedrooms: 0
$20.00
Commercial
Listing # 40787344
63 Queensway Simcoe, ON
Brokerage: Royal LePage Trius Realty
Town of Simcoe - Town of Simcoe - Prime property located on the Queensway in Simcoe. Offering a modern/updated space completely ... View Details

For Lease
600 FEETSQ
Bedrooms: 2
Bathrooms: 1+0
$1,800.00
Condo
Listing # 40775877
49 Kent Street Simcoe, ON
Brokerage: Royal LePage Trius Realty
Town of Simcoe - Town of Simcoe - Move in before Christmas! Conveniently located walking distance to downtown core. Grocery, Pharmacy,... View Details

For Lease
2100 FEETSQ
Bedrooms: 0
$1,925.00
Commercial
Listing # 40794435
13 Norfolk Street Simcoe, ON
Brokerage: Royal LePage Trius Realty
Town of Simcoe - Town of Simcoe - Situated on a busy street and surrounded by great neighbours, this location ensures high visibility ... View Details

For Lease
2600 FEETSQ
Bedrooms: 0
$2,250.00
Commercial
Listing # 40755656
380 Second Avenue Simcoe, ON
Brokerage: Royal LePage Trius Realty
Town of Simcoe - Town of Simcoe - This steel building is equipped with three phase power offering many possibilities for a tenant ... View Details

For Sale
$199,900
Vacant Land
Listing # 40770416
170 St David Street Goderich, ON
Brokerage: Royal LePage Trius Realty
Goderich Town - Goderich Town - Expand your portfolio, Build a Duplex with Income potential or start your home builder's journey ... View Details

For Sale
$199,900
Vacant Land
Listing # 40767842
LT 14 Cockshutt Road Boston, ON
Brokerage: Royal LePage Trius Realty
Boston - Townsend - Property has many uses, zoned CHA View Details

For Sale
700 - 1100 FEETSQ
Bedrooms: 2
Bathrooms: 1
$250,000
House
Listing # X12571300
217 QUEEN STREET N Norfolk (Simcoe), Ontario
Brokerage: Royal LePage Trius Realty
217 Queen Street North is a 1.5 Storey Home built circa 1910. Located in the centre of Simcoe close to the hospital, ... View Details

For Sale
920 FEETSQ
Bedrooms: 2
Bathrooms: 1+0
$250,000
House
Listing # 40790058
217 Queen Street Simcoe, ON
Brokerage: Royal LePage Trius Realty
Town of Simcoe - Town of Simcoe - 217 Queen Street North is a 1.5 Storey Home built circa 1910. Located in the centre of Simcoe close ... View Details

For Sale
614 FEETSQ
Bedrooms: 0
$259,000
Commercial
Listing # 40737516
PT LT 17 Queensway Street Simcoe, ON
Brokerage: Royal LePage Trius Realty
Town of Simcoe - Town of Simcoe - Great Location for commercial purpose. high traffic, across from strip mall, near restaurants and ... View Details

For Sale
829 FEETSQ
Bedrooms: 2
Bathrooms: 1+0
$274,000
Condo
Listing # 40781405
648 Grey Street Brantford, ON
Brokerage: Royal LePage Trius Realty
Echo Place - Echo Place/Braneida - Welcome to 648 Grey St Unit 308! Located in a secure and well-kept building in Brantford, this 2 ... View Details

For Sale
934 FEETSQ
Bedrooms: 2
Bathrooms: 2+0
$300,000
House
Listing # 40791936
14 Copper Beech Drive Haldimand County, ON
Brokerage: Royal LePage Trius Realty
Nanticoke - Walpole - Immaculate 2 bedroom modular home! Located in a quiet, rural park community next to Selkirk ... View Details

For Sale
1300 FEETSQ
Bedrooms: 2
Bathrooms: 2+0
$348,555
Condo
Listing # 40791782
5 Mill Pond Court Simcoe, ON
Brokerage: Royal LePage Trius Realty
Town of Simcoe - Town of Simcoe - Have you been waiting for the right opportunity to buy a Mill Pond Condo in Simcoe? Opportunity ... View Details

For Sale
1200 - 1399 FEETSQ
Bedrooms: 2
Bathrooms: 2
$348,555
Condo
Listing # X12594482
604 - 5 MILL POND COURT Norfolk (Simcoe), Ontario
Brokerage: Royal LePage Trius Realty
Have you been waiting for the right opportunity to buy a Mill Pond Condo in Simcoe? Opportunity awaits you today! Even ... View Details

For Sale
$349,900
Vacant Land
Listing # 40794293
PT LT 25-27 Hillside Avenue Simcoe, ON
Brokerage: Royal LePage Trius Realty
Normandale - Charlotteville - Spectacular Lake Erie view from this rarely found lakeside building lot. The property is zoned for a... View Details

For Sale
2400 FEETSQ
Bedrooms: 0
$375,000
Commercial
Listing # 40778898
68 Robinson Street Simcoe, ON
Brokerage: Royal LePage Trius Realty
Town of Simcoe - Town of Simcoe - Downtown investment opportunity located on a corner lot with high visibility located in downtown ... View Details

For Sale
910 FEETSQ
Bedrooms: 2
Bathrooms: 1+0
$420,000
House
Listing # 40769026
233 High Street London, ON
Brokerage: Royal LePage Trius Realty
South F - South - welcome to this charming 2 bedroom bungalow nestled on a quiet street in London. With tons of ... View Details

For Sale
1296 FEETSQ
Bedrooms: 5
Bathrooms: 3+0
$435,900
House
Listing # 40787807
373 College Avenue Simcoe, ON
Brokerage: Royal LePage Trius Realty
Town of Simcoe - Town of Simcoe - Welcome to 373 College Ave. This 3 bedrooms on second floor, 1 bedroom on main floor + 1 bedroom , ... View Details

For Sale
850 FEETSQ
Bedrooms: 3
Bathrooms: 1+0
$439,000
House
Listing # 40794696
49 Woodhouse Street Simcoe, ON
Brokerage: Royal LePage Trius Realty
Town of Simcoe - Town of Simcoe - Welcome to 49 Woodhouse Street in Simcoe! Ideal for first-time buyers, young families or for those ... View Details

For Sale
875 FEETSQ
Bedrooms: 3
Bathrooms: 1+0
$449,000
House
Listing # 40793223
655 Gibralter Street Delhi, ON
Brokerage: Royal LePage Trius Realty
Delhi - Delhi - How about a new home for the holidays? This sweet 3 bedroom bungalow could be just what you have ... View Details

For Sale
1398 FEETSQ
Bedrooms: 2
Bathrooms: 1+0
$449,900
House
Listing # 40781928
11338 Culloden Road Aylmer, ON
Brokerage: Royal LePage Trius Realty
Corinth - Bayham - Nestled in the country on a peaceful rural retreat, this is the perfect home to start your home ... View Details

For Sale
1196 FEETSQ
Bedrooms: 3
Bathrooms: 1+0
$495,000
House
Listing # 40789171
48 Cherry Street Simcoe, ON
Brokerage: Royal LePage Trius Realty
Town of Simcoe - Town of Simcoe - Calling all retirees, and or first time home buyers.This almost 1200 sqft home, has original ... View Details

For Sale
1240 FEETSQ
Bedrooms: 2
Bathrooms: 1+0
$499,000
House
Listing # 40770444
74 Wilson Avenue Delhi, ON
Brokerage: Royal LePage Trius Realty
Delhi - Delhi - Small-Town Condo with Big Perks! Discover the perfect blend of comfort and convenience in this ... View Details

For Sale
2300 FEETSQ
Bedrooms: 3
Bathrooms: 2+0
$529,900
House
Listing # 40778647
181 Talbot Street Simcoe, ON
Brokerage: Royal LePage Trius Realty
Town of Simcoe - Town of Simcoe - Classic 3 bedroom, 2 bathroom home! Built in 1895, this is your chance to own a piece of history in ... View Details

