Listings
All fields with an asterisk (*) are mandatory.
Invalid email address.
The security code entered does not match.
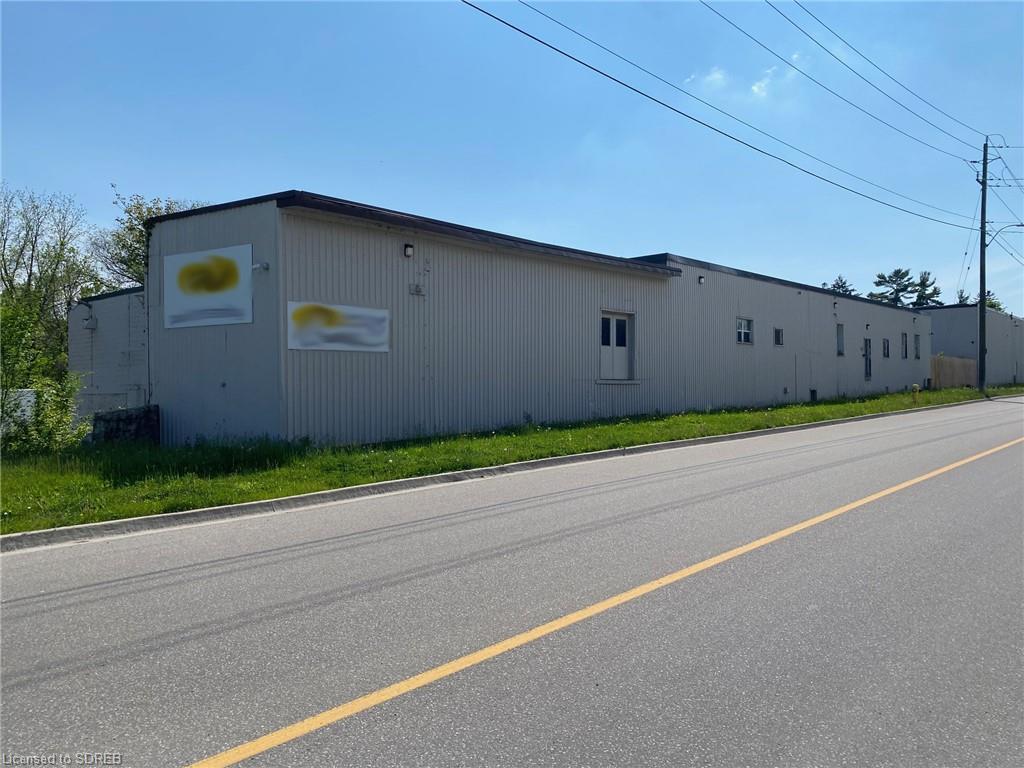
For Lease
Bedrooms: 0
$5.00
Commercial
Listing # 40586958
80 Second Avenue Simcoe, ON
Brokerage: Royal LePage Trius Realty
Simcoe and District Real Estate Board - Simcoe and District - Offering up to 15,000 square feet of warehouse space that can be divided up to suit needs. Situated... View Details

For Lease
1522 FEETSQ
Bedrooms: 2
Bathrooms: 2+0
$2,300.00
Condo
Listing # 40606702
992 Windham Centre Road Windham Centre, ON
Brokerage: Royal LePage Trius Realty
Simcoe and District Real Estate Board - Simcoe and District - Look no further! This large two bedroom condo unit is located in Windham Centre and has over 1500sq ... View Details

For Sale
736 FEETSQ
Bedrooms: 2
Bathrooms: 1+0
$345,000
Condo
Listing # 40617324
60 Donly Drive Simcoe, ON
Brokerage: Royal LePage Trius Realty
Simcoe and District Real Estate Board - Simcoe and District - This is your opportunity to get into the housing market with this lovely and well priced condo unit ... View Details

For Sale
934 FEETSQ
Bedrooms: 2
Bathrooms: 2+0
$365,900
House
Listing # 40625684
9 Copper Beech Drive Nanticoke, ON
Brokerage: Royal LePage Trius Realty
Simcoe and District Real Estate Board - Simcoe and District - Shelter Cove is a beautiful community of mobile homes located on the north shores of Lake Erie close... View Details
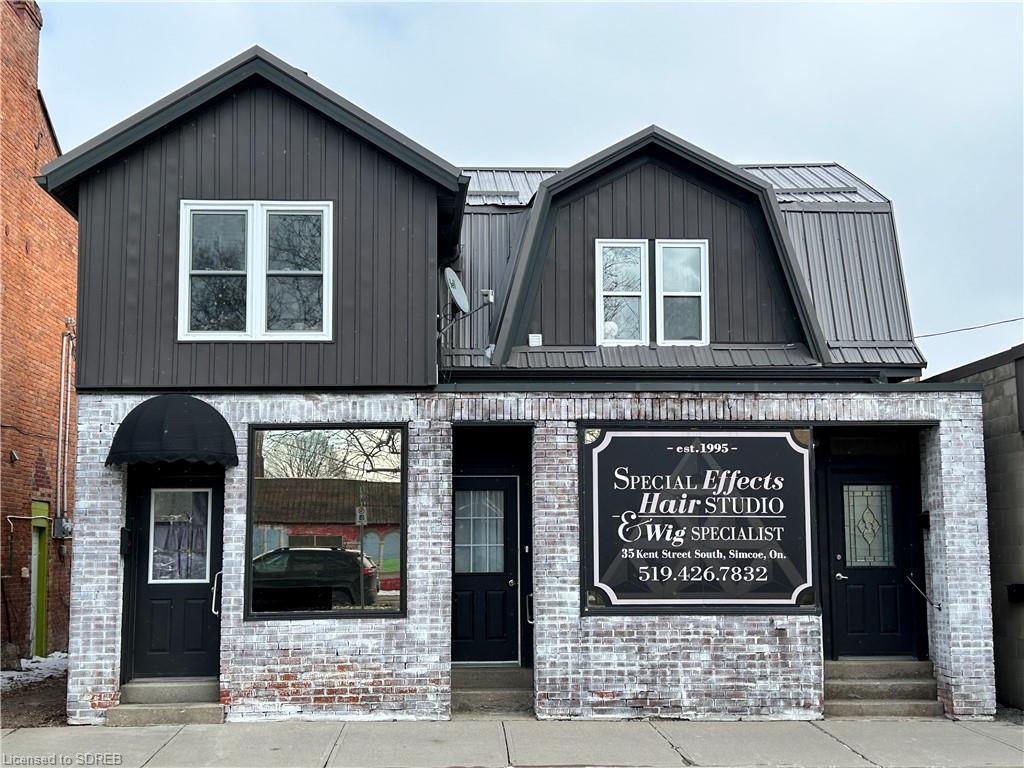
For Sale
Bedrooms: 0
$375,000
Commercial
Listing # 40538807
33-35 Kent Street Simcoe, ON
Brokerage: Royal LePage Trius Realty
Simcoe and District Real Estate Board - Simcoe and District - Unique investment opportunity in downtown Simcoe. Residential and Hair Salon opportunity. 2 units ... View Details
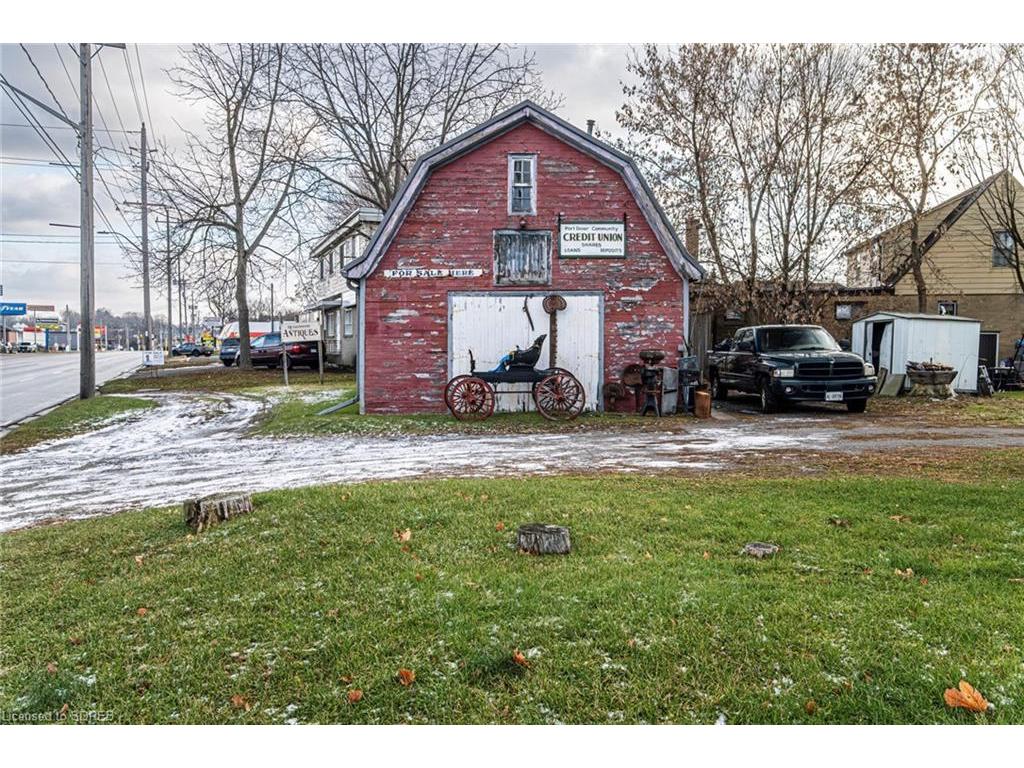
For Sale
Bedrooms: 0
$399,000
Commercial
Listing # 40516482
88 Queensway Street Simcoe, ON
Brokerage: Royal LePage Trius Realty
Simcoe and District Real Estate Board - Simcoe and District - *Prime 107 ft highway frontage on Queensway W (Hwy 3) across from established strip mall. great ... View Details

For Sale
679 FEETSQ
Bedrooms: 1
Bathrooms: 1+0
$399,800
Condo
Listing # 40623200
35 Southshore Crescent Stoney Creek, ON
Brokerage: Royal LePage Trius Realty
Simcoe and District Real Estate Board - Simcoe and District - Welcome to 35 Southshore Crescent Unit #118. Located along Stoney Creek's Beautiful lakeside, this ... View Details

For Sale
1300 FEETSQ
Bedrooms: 2
Bathrooms: 0+1
$405,000
Condo
Listing # 40602056
11 Mill Pond Court Simcoe, ON
Brokerage: Royal LePage Trius Realty
Simcoe and District Real Estate Board - Simcoe and District - Enjoy top of tower living, turn key, ideal for snowbirds, or for those tired of cutting the grass ... View Details

For Sale
1126 FEETSQ
Bedrooms: 2
Bathrooms: 1+0
$435,000
House
Listing # 40605676
10 Balsam Trail Port Rowan, ON
Brokerage: Royal LePage Trius Realty
Simcoe and District Real Estate Board - Simcoe and District - Welcome to 10 Balsam Trail! This two bed one bath home is situated in the adult community-The ... View Details

For Sale
1740 FEETSQ
Bedrooms: 3
Bathrooms: 1+0
$459,900
House
Listing # 40597439
85 Colborne Street Simcoe, ON
Brokerage: Royal LePage Trius Realty
Simcoe and District Real Estate Board - Simcoe and District - Welcome to 85 Colborne St North! This 1 1/2 storey house is currently zoned commercial (CRB) ... View Details

For Sale
1711 FEETSQ
Bedrooms: 3
Bathrooms: 2+0
$475,000
House
Listing # 40600268
68 Hillcrest Road Simcoe, ON
Brokerage: Royal LePage Trius Realty
Simcoe and District Real Estate Board - Simcoe and District - Welcome to 68 Hillcrest Rd Simcoe, a stunning barn-style home that effortlessly combines the charm ... View Details

For Sale
2087 FEETSQ
Bedrooms: 4
$479,900
Investment
Listing # 40604531
197 Norfolk Street Simcoe, ON
Brokerage: Royal LePage Trius Realty
Simcoe and District Real Estate Board - Simcoe and District - Well maintained investment property located walking distance to downtown Simcoe. This up/down duplex... View Details

For Sale
2087 FEETSQ
Bedrooms: 4
Bathrooms: 2+0
$479,900
House
Listing # 40606633
197 Norfolk Street Simcoe, ON
Brokerage: Royal LePage Trius Realty
Simcoe and District Real Estate Board - Simcoe and District - Well maintained investment property located walking distance to downtown Simcoe. This up/down duplex... View Details

For Sale
1600 FEETSQ
Bedrooms: 3
Bathrooms: 1+0
$499,900
House
Listing # 40617928
280 Concession 5 Road Langton, ON
Brokerage: Royal LePage Trius Realty
Simcoe and District Real Estate Board - Simcoe and District - Cute and cozy! This 3 bedroom 1.5 storey home is situated on a large rural lot. Plenty of parking ... View Details
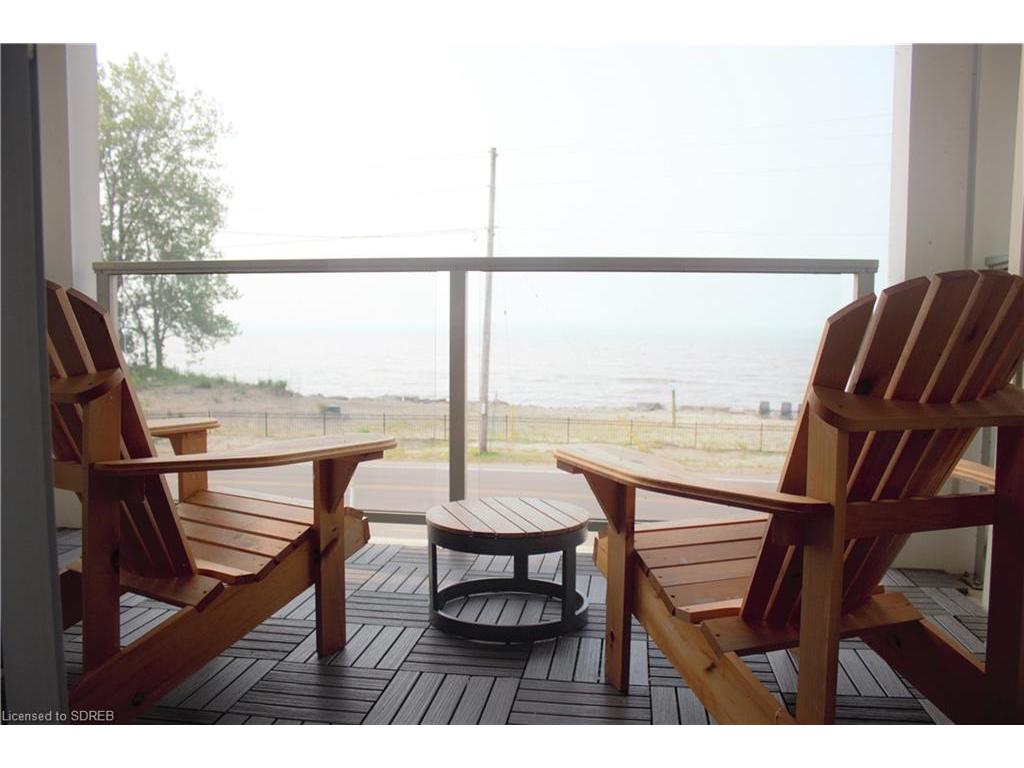
For Sale
1000 FEETSQ
Bedrooms: 2
Bathrooms: 2+0
$519,000
Condo
Listing # 40575145
12 Erie Boulevard Port Rowan, ON
Brokerage: Royal LePage Trius Realty
Simcoe and District Real Estate Board - Simcoe and District - Just in time to enjoy the summer, consider this your invitation to the Beach Club! The crown jewel ... View Details

For Sale
1076 FEETSQ
Bedrooms: 4
Bathrooms: 1+1
$549,900
House
Listing # 40606915
29 Douglas Avenue Simcoe, ON
Brokerage: Royal LePage Trius Realty
Simcoe and District Real Estate Board - Simcoe and District - Beat the heat this summer by enjoying this 3 bedroom bungalow with welcoming 16x32 inground pool ... View Details

For Sale
1240 FEETSQ
Bedrooms: 2
Bathrooms: 1+0
$549,900
House
Listing # 40598587
74 Wilson Avenue Delhi, ON
Brokerage: Royal LePage Trius Realty
Simcoe and District Real Estate Board - Simcoe and District - Welcome to 7-74 Wilson Avenue in Delhi! Enter in from the newly screened front door or one car ... View Details

For Sale
1072 FEETSQ
Bedrooms: 6
$557,570
Investment
Listing # 40577486
4 Mason's Lane Simcoe, ON
Brokerage: Royal LePage Trius Realty
Simcoe and District Real Estate Board - Simcoe and District - Come see this purpose built duplex on quiet street in Simcoe. Large partially fenced yard, plenty of... View Details

For Sale
1577 FEETSQ
Bedrooms: 3
Bathrooms: 2+1
$599,000
House
Listing # 40618464
744 Nelson Street Port Dover, ON
Brokerage: Royal LePage Trius Realty
Simcoe and District Real Estate Board - Simcoe and District - Welcome to 744 Nelson Street West Unit 32. Built in 2022, this townhouse is located in Port Dover ... View Details

For Sale
1400 FEETSQ
Bedrooms: 4
Bathrooms: 2+1
$599,900
House
Listing # 40602671
43 Ravine Crescent Townsend, ON
Brokerage: Royal LePage Trius Realty
Simcoe and District Real Estate Board - Simcoe and District - Are you looking for a community that takes you back to an era where your kids played together ... View Details
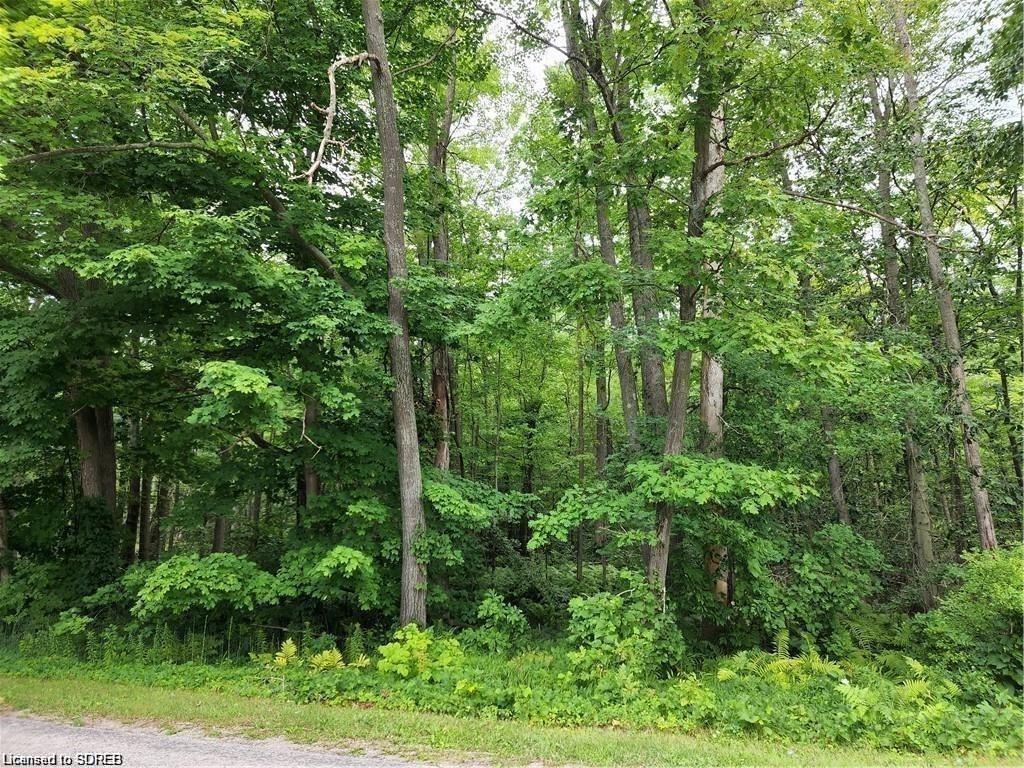
For Sale
$599,900
Vacant Land
Listing # 40564195
PT LOT 20 7 Concession Road Simcoe, ON
Brokerage: Royal LePage Trius Realty
Simcoe and District Real Estate Board - Simcoe and District - Rare opportunity to own a beautiful woodlot in Southern Ontario! Located close to Towns of Simcoe ... View Details

For Sale
2104 FEETSQ
Bedrooms: 3
Bathrooms: 2+0
$625,000
House
Listing # 40614353
227 Main Street Street Otterville, ON
Brokerage: Royal LePage Trius Realty
Simcoe and District Real Estate Board - Simcoe and District - Charming 2 story home with tons of character! Pull in to the double wide private driveway leading to... View Details

For Sale
1147 FEETSQ
Bedrooms: 3
Bathrooms: 2+0
$685,000
House
Listing # 40608948
23 Mergl Drive Port Dover, ON
Brokerage: Royal LePage Trius Realty
Simcoe and District Real Estate Board - Simcoe and District - Amazing 3 bedroom, 2 bath in Port Dover, custom woodwork, in this gem, walking distance to beaches, ... View Details

For Sale
1200 FEETSQ
Bedrooms: 3
Bathrooms: 2+0
$725,000
House
Listing # 40577492
15 Sheridan Boulevard Simcoe, ON
Brokerage: Royal LePage Trius Realty
Simcoe and District Real Estate Board - Simcoe and District - Superior Simcoe Location! Come see this 3 bedroom brick ranch with a private large fenced lot close ... View Details

