Listings
All fields with an asterisk (*) are mandatory.
Invalid email address.
The security code entered does not match.

For Lease
4000 FEETSQ
Bedrooms: 0
$1.00
Commercial
Listing # 40689474
139 Queensway West Simcoe, ON
Brokerage: Royal LePage Trius Realty
Simcoe and District Real Estate Board - Simcoe and District - Prime location with great exposure stand alone opportunity located on the high traffic Queensway in ... View Details
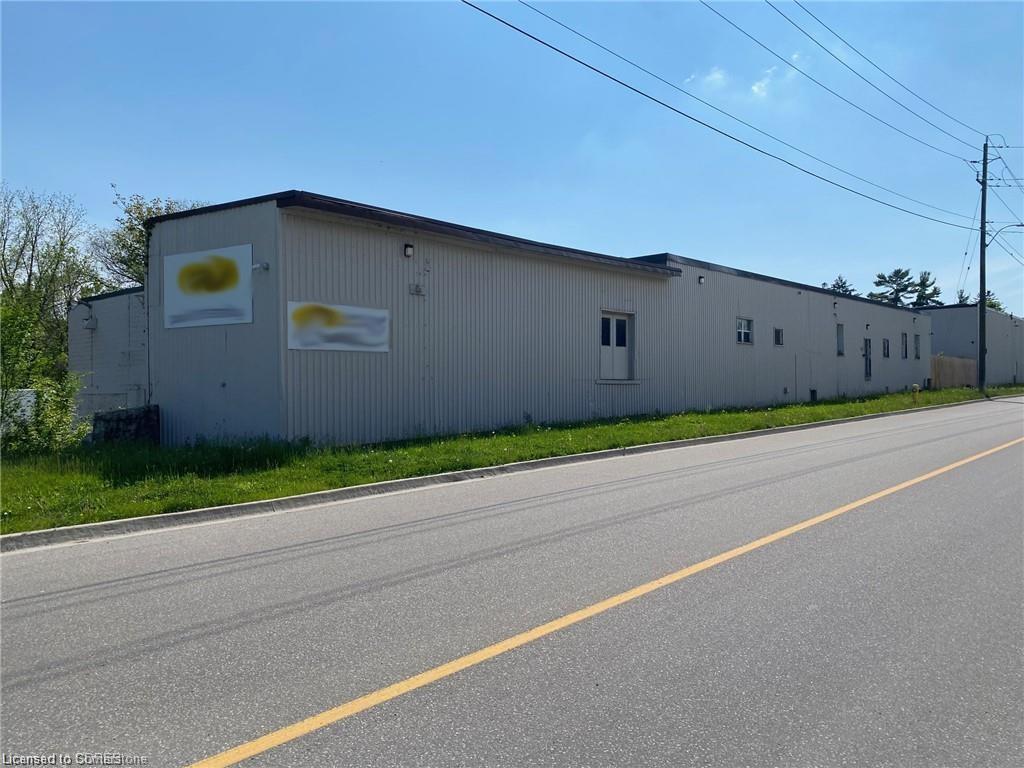
For Lease
8000 FEETSQ
Bedrooms: 0
$5.00
Commercial
Listing # 40704211
80 Second Avenue Simcoe, ON
Brokerage: Royal LePage Trius Realty
Simcoe and District Real Estate Board - Simcoe and District - Offering approximately 8000. ft of warehouse space that can be divided up and modified to suit needs... View Details

For Lease
1500 FEETSQ
Bedrooms: 0
$20.00
Commercial
Listing # 40689482
59 Queensway Simcoe, ON
Brokerage: Royal LePage Trius Realty
Simcoe and District Real Estate Board - Simcoe and District - Prime property located on the Queensway in Simcoe. Offering a modern and updated space being ... View Details

For Lease
1602 FEETSQ
Bedrooms: 0
$20.00
Commercial
Listing # 40689481
63 Queensway Simcoe, ON
Brokerage: Royal LePage Trius Realty
Simcoe and District Real Estate Board - Simcoe and District - Prime property located on the Queensway in Simcoe. Offering a modern and updated space being ... View Details
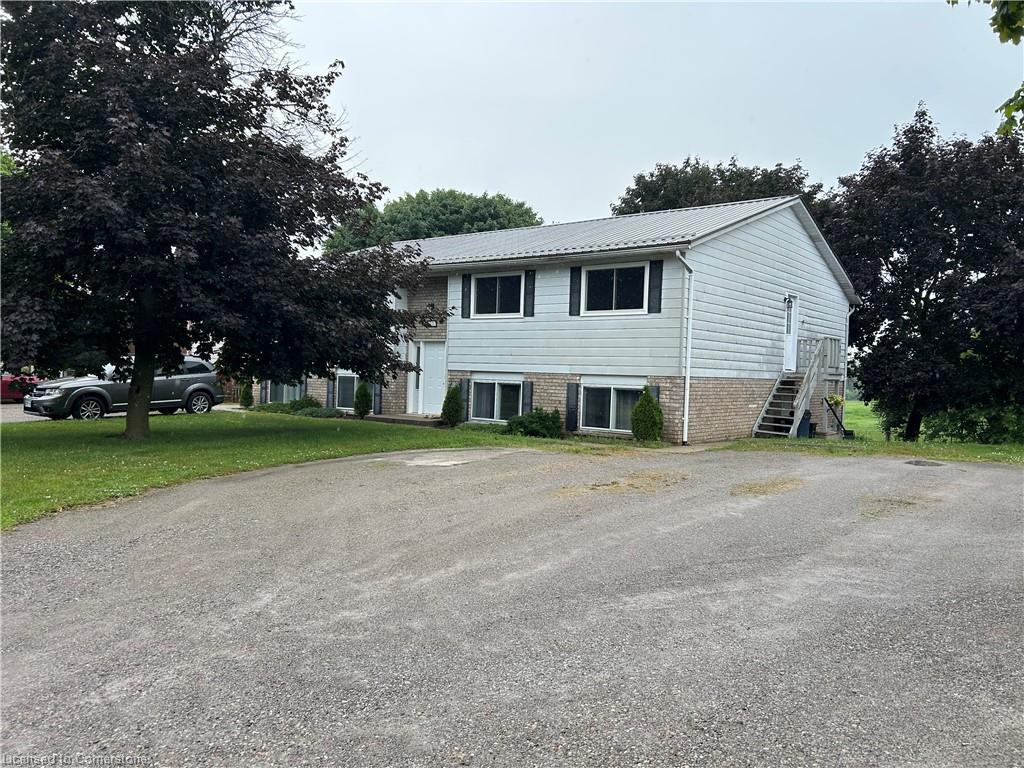
For Lease
750 FEETSQ
Bedrooms: 2
Bathrooms: 1+0
$1,700.00
Condo
Listing # 40749665
13 Montclair Crescent Simcoe, ON
Brokerage: Royal LePage Trius Realty
Simcoe and District Real Estate Board - Simcoe and District - Spacious 2 bedroom and 1 bathroom apartment located in a quiet fourplex on Montclair Crescent. Newly... View Details

For Sale
$199,900
Vacant Land
Listing # 40719479
170 St David Street Goderich, ON
Brokerage: Royal LePage Trius Realty
Simcoe and District Real Estate Board - Simcoe and District - Here is your chance to build the home of your dreams on your own piece of paradise in the beautiful ... View Details
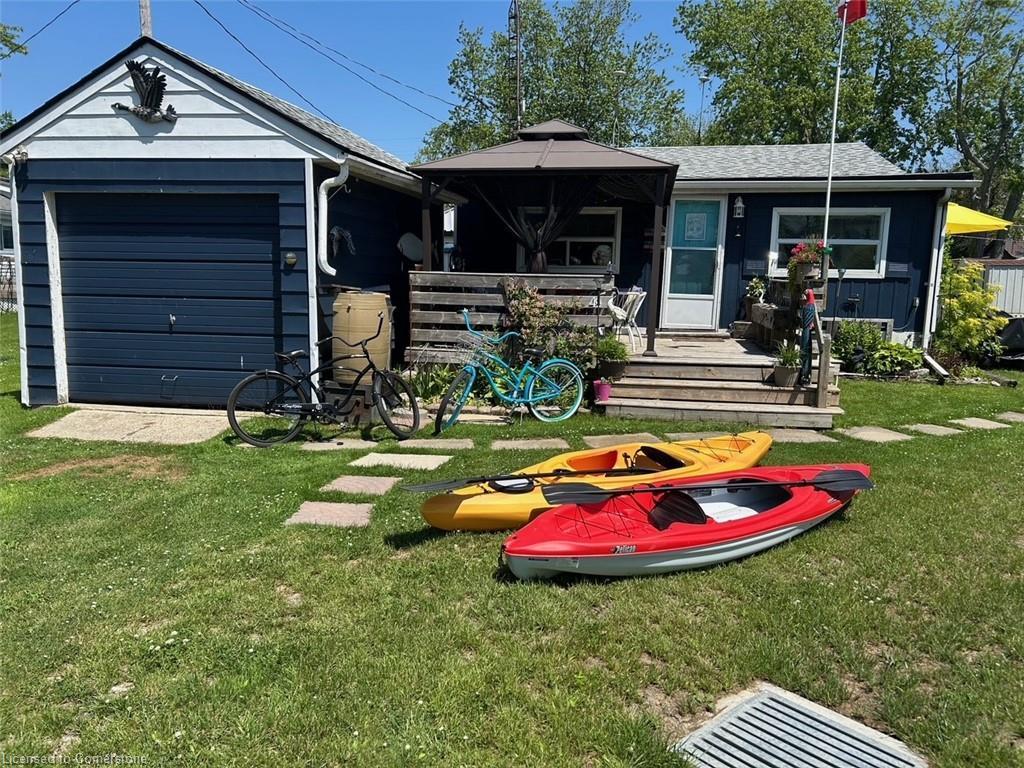
For Sale
850 FEETSQ
Bedrooms: 1
Bathrooms: 1+0
$229,000
House
Listing # 40745022
49 Heather Lane Selkirk, ON
Brokerage: Royal LePage Trius Realty
Simcoe and District Real Estate Board - Simcoe and District - Welcome to the vibrant Featherstone Point waterfront community! This cottage gem is only steps ... View Details

For Sale
$249,900
Vacant Land
Listing # 40675625
N/A Cockshutt Road Boston, ON
Brokerage: Royal LePage Trius Realty
Simcoe and District Real Estate Board - Simcoe and District - Vacant land, busy intersection in Boston.Various uses, included in supplements. View Details

For Sale
614 FEETSQ
Bedrooms: 0
$259,000
Commercial
Listing # 40737516
PT LT 17 Queensway Street Simcoe, ON
Brokerage: Royal LePage Trius Realty
Simcoe and District Real Estate Board - Simcoe and District - Great Location for commercial purpose. high traffic, across from strip mall, near restaurants and ... View Details
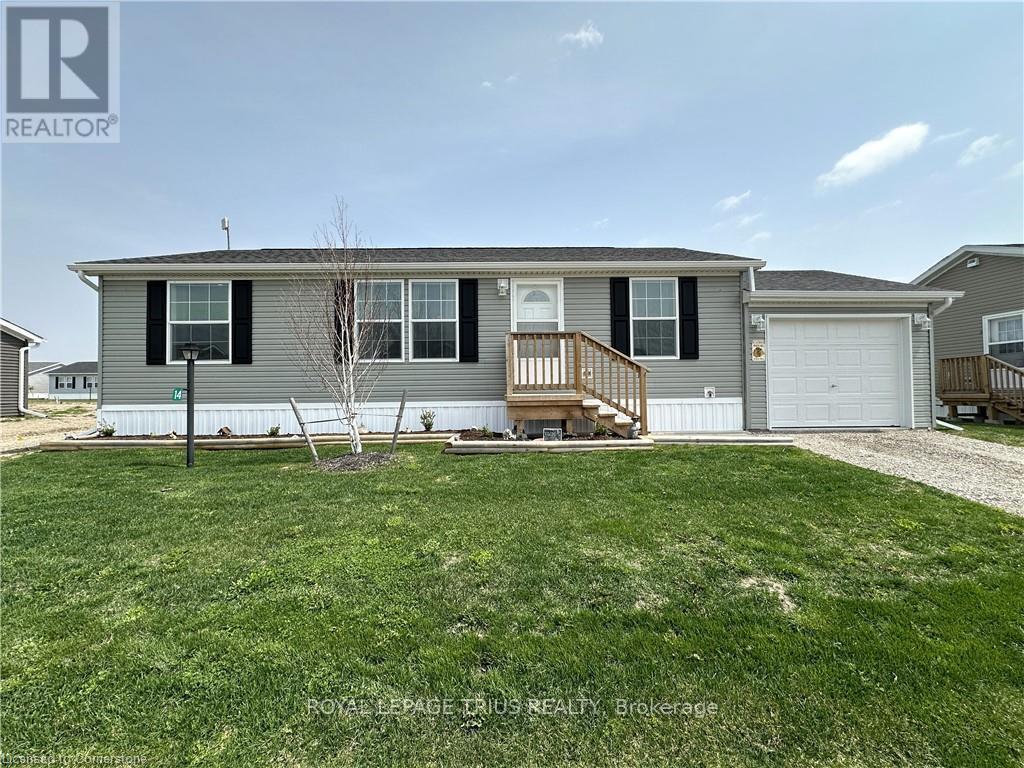
For Sale
900 - 999 FEETSQ
Bedrooms: 2
Bathrooms: 2
$335,900
Condo
Listing # X12242473
14 COPPER BEECH DRIVE Haldimand (Nanticoke), Ontario
Brokerage: Royal LePage Trius Realty
Immaculate 2 bedroom modular home! Located in a quiet, rural park community next to Selkirk Provincial Park, this sweet ... View Details
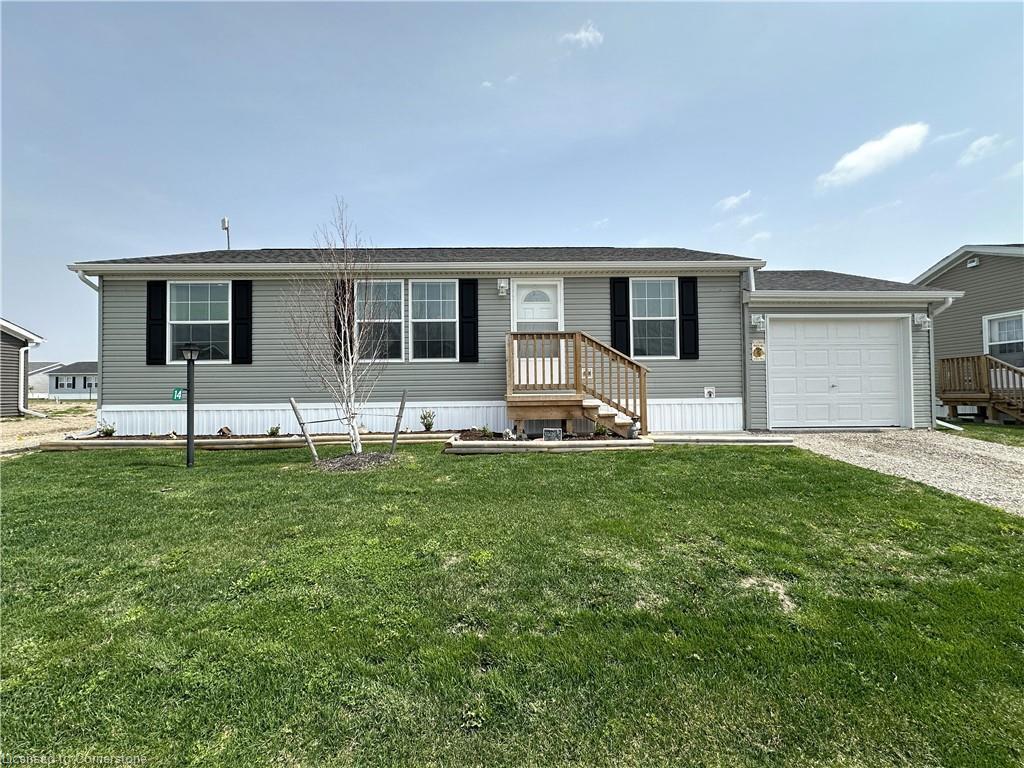
For Sale
934 FEETSQ
Bedrooms: 2
Bathrooms: 2+0
$335,900
House
Listing # 40744482
14 Copper Beech Drive Haldimand County, ON
Brokerage: Royal LePage Trius Realty
Simcoe and District Real Estate Board - Simcoe and District - Immaculate 2 bedroom modular home! Located in a quiet, rural park community next to Selkirk ... View Details
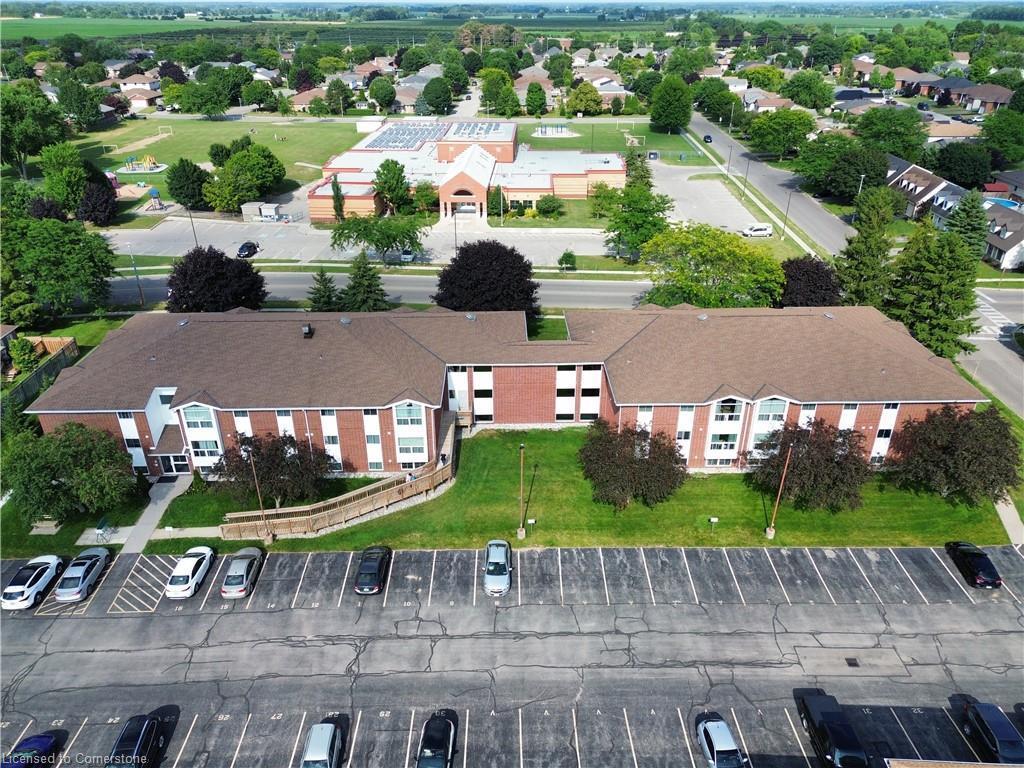
For Sale
800 FEETSQ
Bedrooms: 2
Bathrooms: 1+0
$339,000
Condo
Listing # 40745493
60 Donly Drive Simcoe, ON
Brokerage: Royal LePage Trius Realty
Simcoe and District Real Estate Board - Simcoe and District - Welcome to 60 Donly Drive unit 310! Well maintained condo located in a clean and quiet building. ... View Details
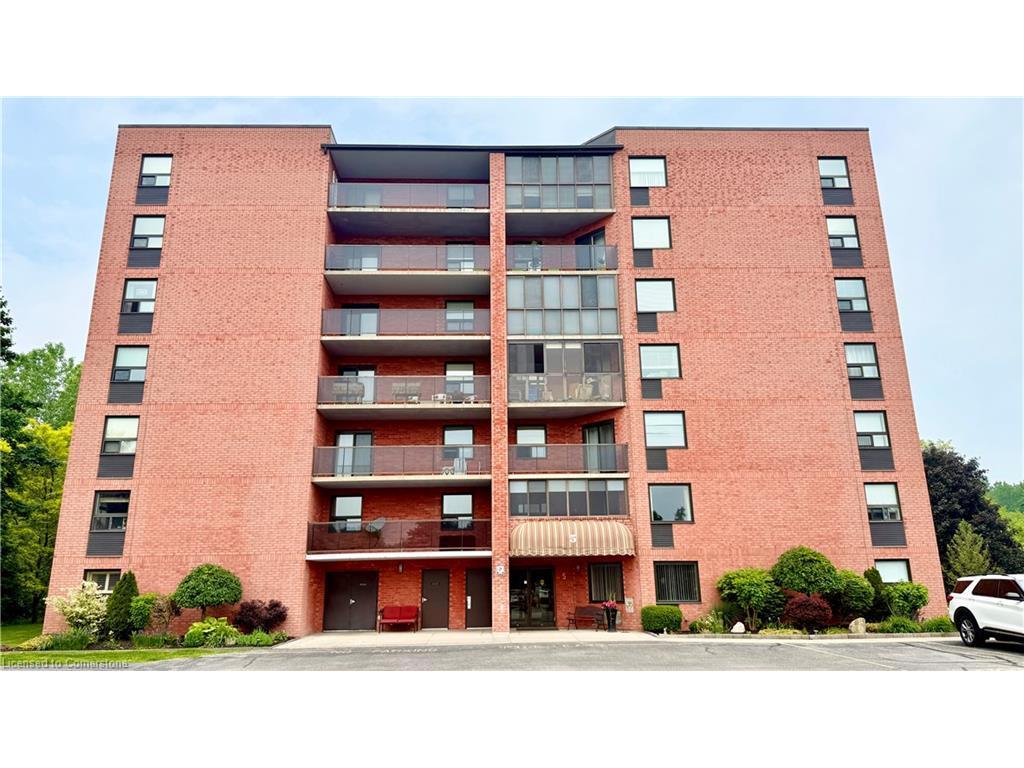
For Sale
1300 FEETSQ
Bedrooms: 2
Bathrooms: 2+0
$375,000
Condo
Listing # 40738610
5 Mill Pond Court Simcoe, ON
Brokerage: Royal LePage Trius Realty
Simcoe and District Real Estate Board - Simcoe and District - Unit# 604 - 5 Mill Pond Court is ready immediately for you to move into! Come view this condo unit ... View Details

For Sale
1084 FEETSQ
Bedrooms: 2
Bathrooms: 1+0
$399,900
House
Listing # 40738020
750 Charlotteville Road 8 Simcoe, ON
Brokerage: Royal LePage Trius Realty
Simcoe and District Real Estate Board - Simcoe and District - Conveniently located close to Hwy 3, Walsh, Delhi and Simcoe. This country property offers half an ... View Details
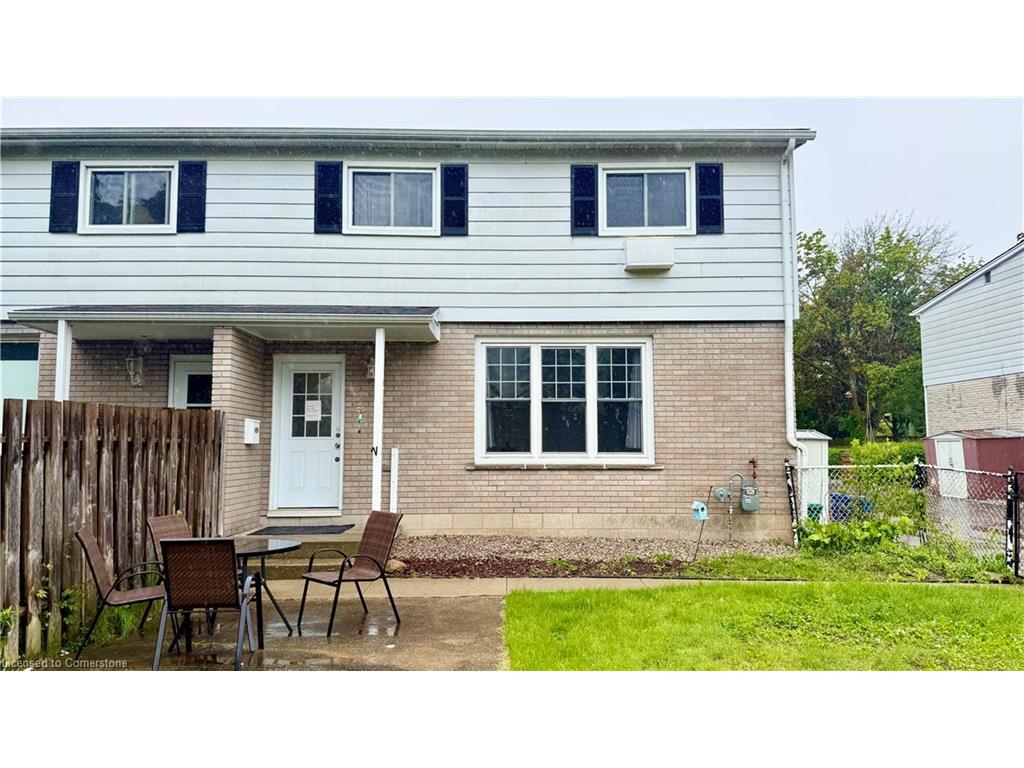
For Sale
1030 FEETSQ
Bedrooms: 3
Bathrooms: 1+1
$415,000
House
Listing # 40751327
43C Metcalfe Crescent Brantford, ON
Brokerage: Royal LePage Trius Realty
Simcoe and District Real Estate Board - Simcoe and District - WOW!!! Did you see that HOT NEW PRICE for 43C Metcalfe Crescent? This is affordable home ownership ... View Details
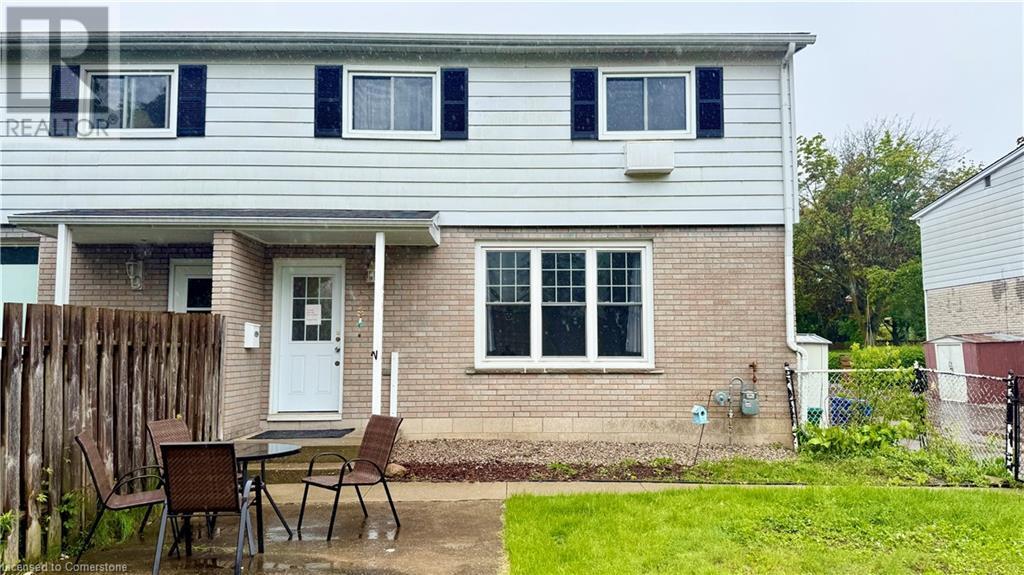
For Sale
1030 FEETSQ
Bedrooms: 3
Bathrooms: 2
$415,000
Condo
Listing # 40751327
43C METCALFE Crescent Brantford, Ontario
Brokerage: Royal LePage Trius Realty
WOW!!! Did you see that HOT NEW PRICE for 43C Metcalfe Crescent? This is affordable home ownership that won't break the ... View Details

For Sale
1121 FEETSQ
Bedrooms: 3
Bathrooms: 1+0
$439,000
House
Listing # 40741100
78 Queensway Drive Simcoe, ON
Brokerage: Royal LePage Trius Realty
Simcoe and District Real Estate Board - Simcoe and District - Charming 2+1 bedroom bungalow on a picturesque lot. Nestled in perennial gardens including a pretty ... View Details
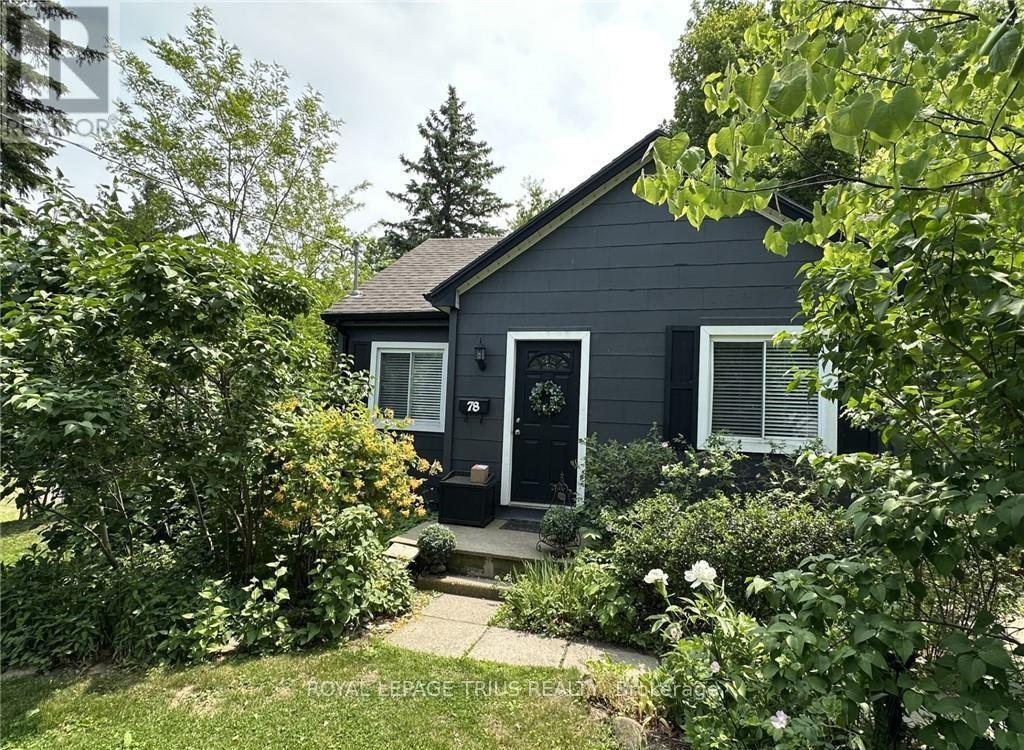
For Sale
1100 - 1500 FEETSQ
Bedrooms: 2+1
Bathrooms: 1
$439,000
House
Listing # X12223158
78 QUEENSWAY DRIVE E Norfolk (Simcoe), Ontario
Brokerage: Royal LePage Trius Realty
Charming 2+1 bedroom bungalow on a picturesque lot. Nestled in perennial gardens including a pretty redbud tree, this ... View Details
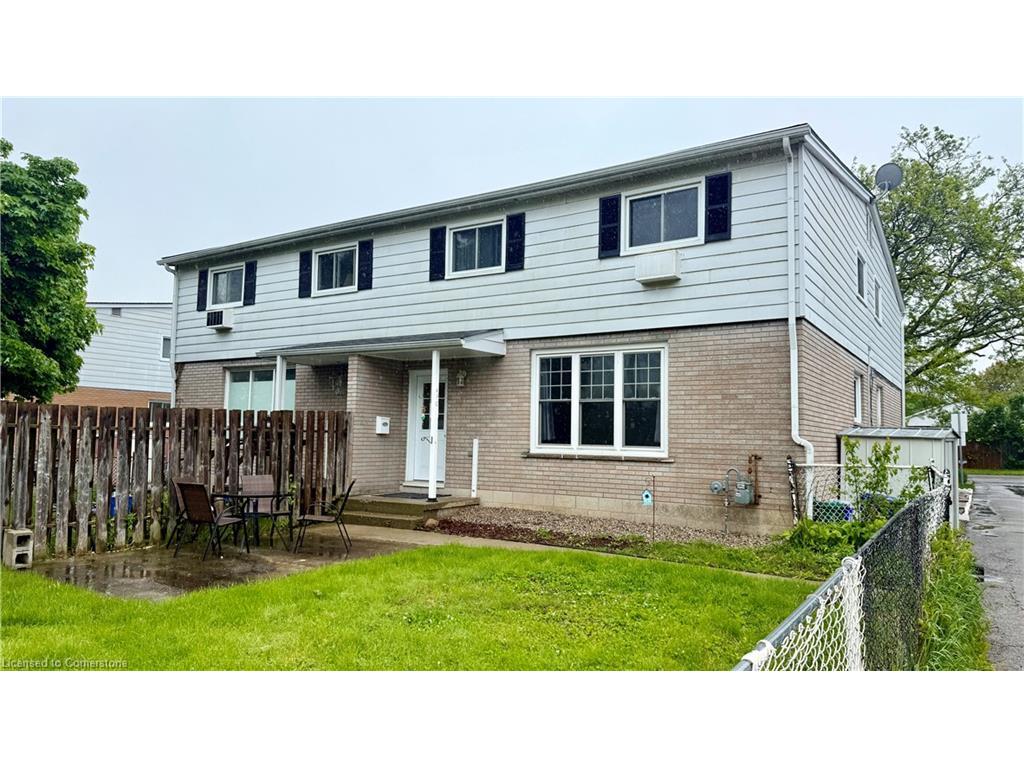
For Sale
1030 FEETSQ
Bedrooms: 3
Bathrooms: 1+1
$439,900
House
Listing # 40732712
43C Metcalfe Crescent Brantford, ON
Brokerage: Royal LePage Trius Realty
Simcoe and District Real Estate Board - Simcoe and District - 43C Metcalfe Crescent is the perfect affordable home in the heart of Brantford with quick access to ... View Details
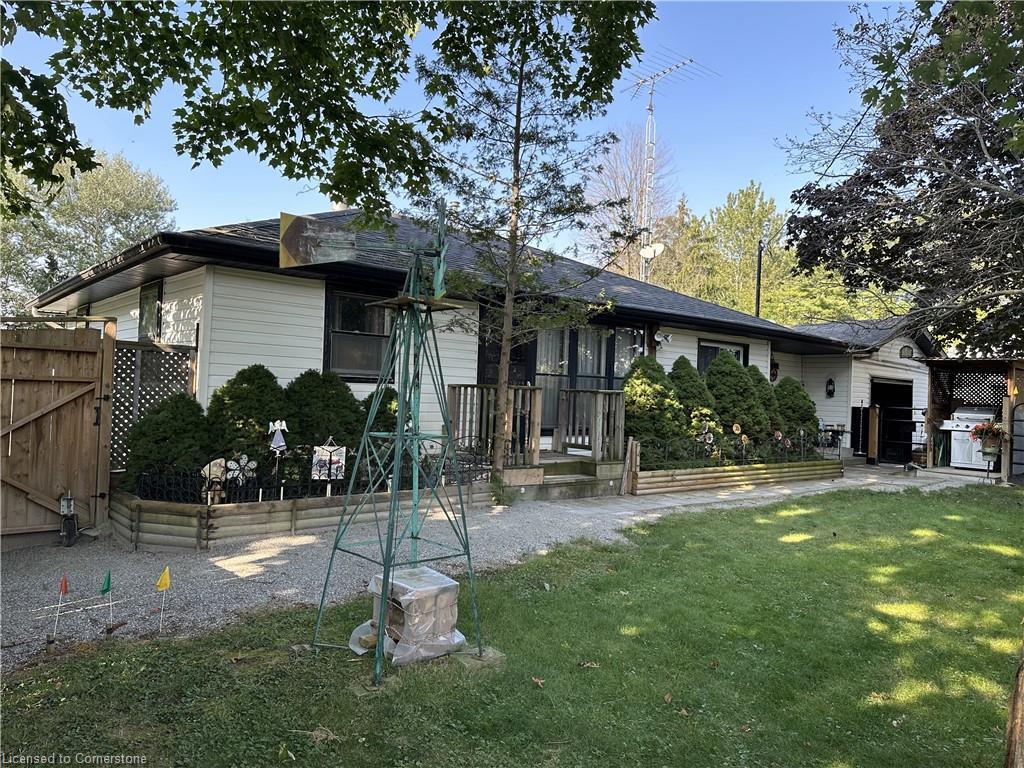
For Sale
1080 FEETSQ
Bedrooms: 2
Bathrooms: 1+0
$449,999
House
Listing # 40723965
33 Vaughan Drive Port Dover, ON
Brokerage: Royal LePage Trius Realty
Simcoe and District Real Estate Board - Simcoe and District - This charming 2 bedroom plus den home, sitting on a huge lot, is waiting for your personal touch. ... View Details
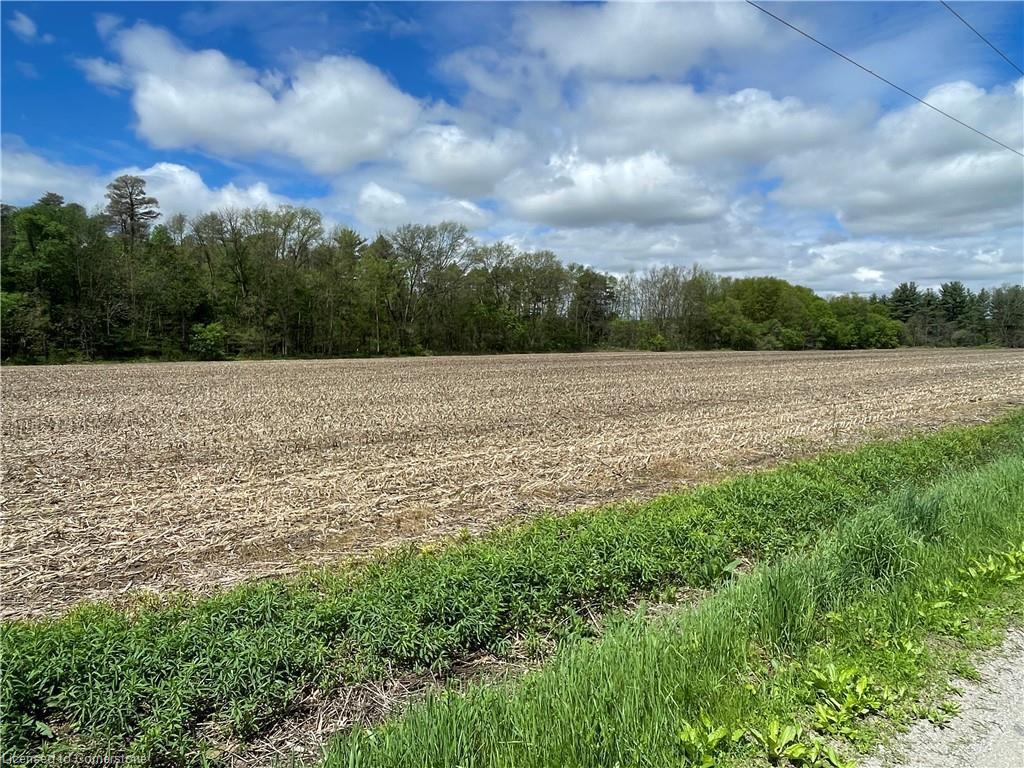
For Sale
$459,000
Vacant Land
Listing # 40738847
PT LT 3 Concession 11 Road Lynedoch, ON
Brokerage: Royal LePage Trius Realty
Simcoe and District Real Estate Board - Simcoe and District - Approximately 11 acre parcel, 10 acres of cleared land View Details
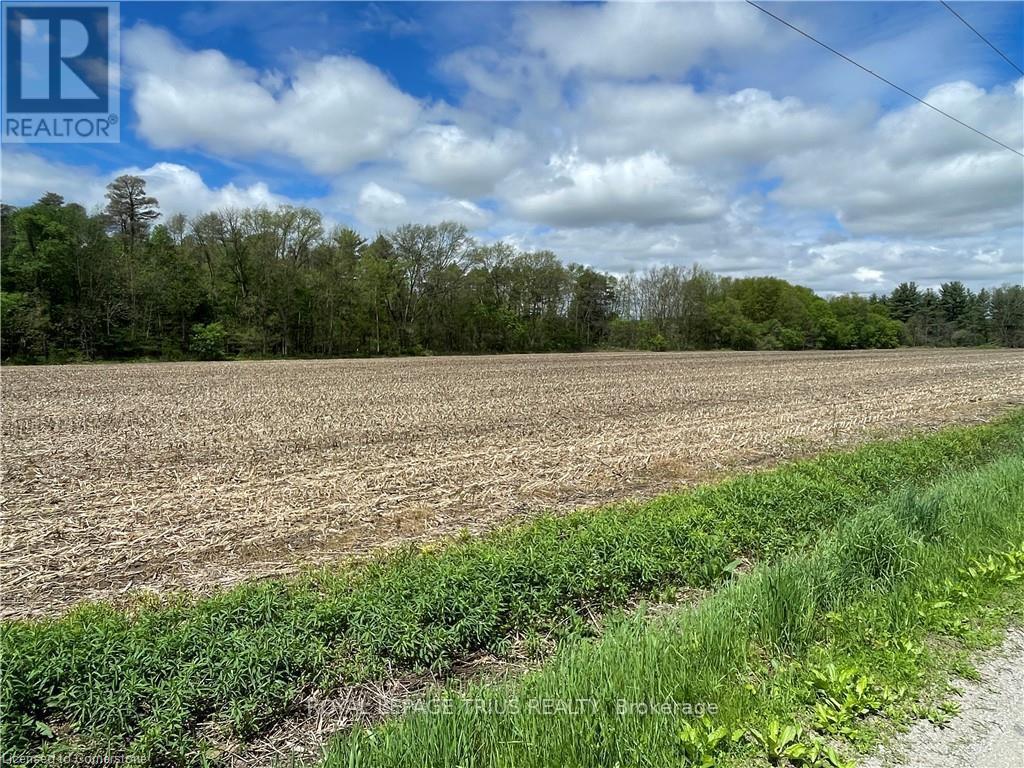
For Sale
$459,000
Vacant Land
Listing # X12207483
PT LT 3 CONCESSION 11 ROAD Norfolk (Lynedoch), Ontario
Brokerage: Royal LePage Trius Realty
Approximately 11 acre parcel, 10 acres of cleared land (id:7525) View Details
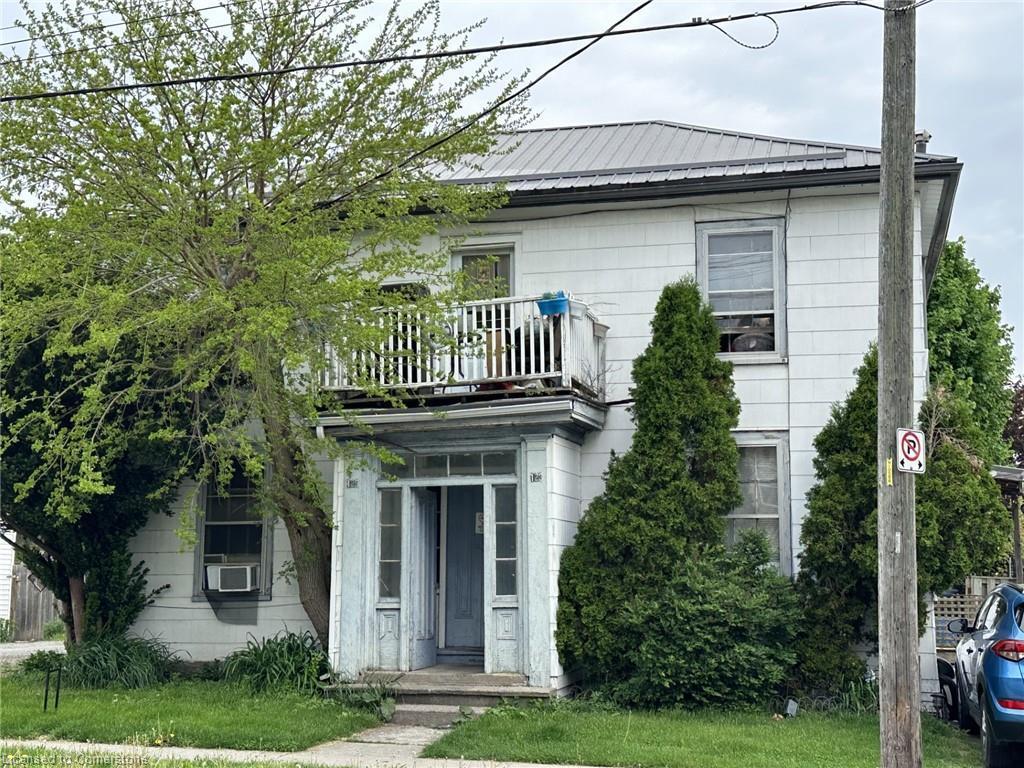
For Sale
2300 FEETSQ
Bedrooms: 5
$480,000
Investment
Listing # 40729940
125 Stanley Street Simcoe, ON
Brokerage: Royal LePage Trius Realty
Simcoe and District Real Estate Board - Simcoe and District - Great investment opportunity in beautiful downtown Simcoe! Fully rented, close to shopping and ... View Details
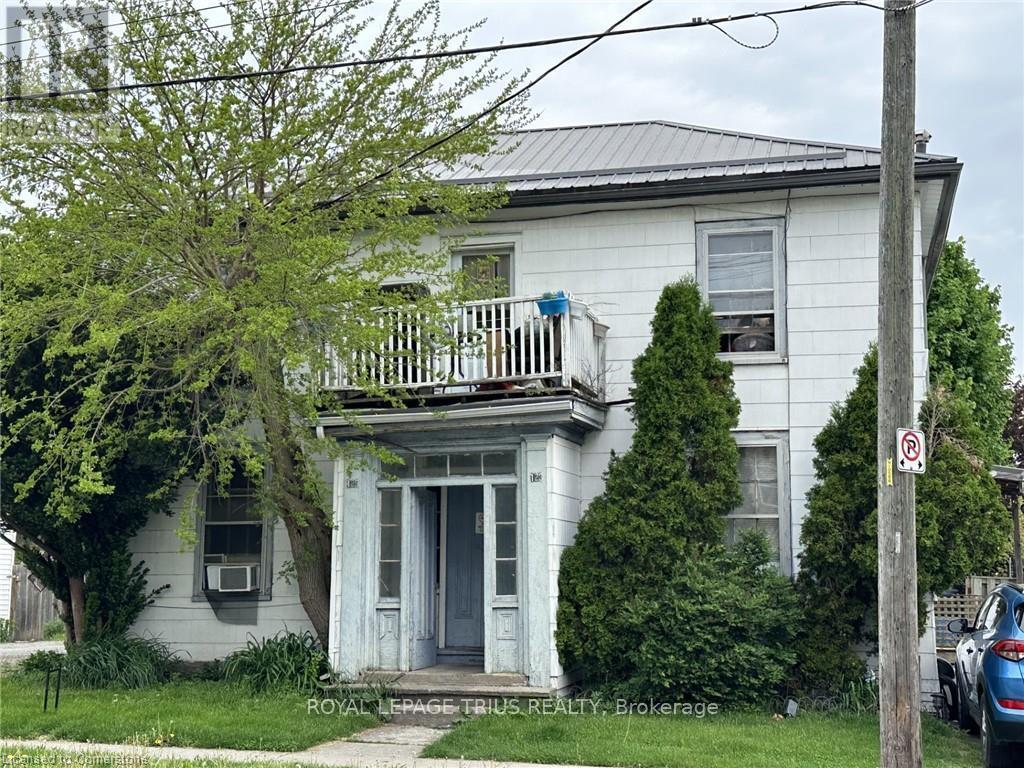
For Sale
2000 - 2500 FEETSQ
Bedrooms: 5
Bathrooms: 3
$480,000
Investment
Listing # X12159764
125 STANLEY STREET Norfolk (Simcoe), Ontario
Brokerage: Royal LePage Trius Realty
Great investment opportunity in beautiful downtown Simcoe! Fully rented, close to shopping and library. First unit #125 ... View Details

